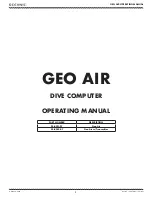
Chapter 1
Introduction
A typical Blower Door test will include a series of fan flow measurements at a variety of building pressures
ranging from 60 Pascals to 15 Pascals (one Pascal (Pa) equals approximately 0.004 inches of water column).
Tests are conducted at these relatively high pressures to mitigate the effects of wind and stack effect pressures
on the test results. Sometimes a simple “one-point” test is conducted where the building is tested at a single
pressure (typically 50 Pascals). This is done when a quick assessment of airtightness is needed, and there is no
need to calculate leakage areas (i.e. estimate the cumulative size of the hole in the building envelope).
Figure 2: Graph of Blower Door Test Data
It takes about 20 minutes to set-up a Blower Door, conduct a test, and document the airtightness of a building. In
addition to assessing the overall airtightness level of the building envelope, the Blower Door can be used to
estimate the amount of leakage between the conditioned space of the building and attached structural
components such as garages, attics and crawlspaces. It can also be used to estimate the amount of outside
leakage in forced air duct systems. And because the Blower Door forces air through all holes and penetrations
that are connected to outside, these problem spots are easier to find using chemical smoke, an infrared camera or
simply feeling with your hand. The airtightness measurement can also help you assess the potential for
backdrafting of natural draft combustion appliances by exhaust fans and other mechanical devices, and help
determine the need for mechanical ventilation in the house.
1.2 Air Leakage Basics
To properly utilize the diagnostic capabilities of your Blower Door, it is important to understand the basic
dynamics of air leakage in buildings. For air leakage (infiltration or exfiltration) to occur, there must be both a
hole or crack, and a driving force (pressure difference) to push the air through the hole. The five most common
driving forces which operate in buildings are:
Pressure difference between inside
and outside (Building Pressure)
Flow through the
Blower Door fan
(Building
Leakage)
3
Summary of Contents for MINNEAPOLIS BLOWER DOOR 3
Page 1: ...Minneapolis Blower Door Operation Manual for Model 3 and Model 4 Systems...
Page 2: ......
Page 4: ......
Page 6: ......






































