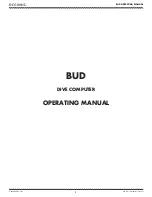
9.3.b Flow Hood Method: (Requires use of calibrated flow capture hood)
46
9.4 Unconditioned Spaces Containing Ductwork
46
9.5 Testing for Pressure Imbalances Caused By Forced Air System Flows
47
9.5.a Dominant Duct Leak Test:
47
9.5.b Master Suite Door Closure:
48
9.5.c All Interior Doors Closed:
48
9.5.d Room to Room Pressures:
49
9.6 Other Important Test Procedures
49
9.6 a Total System Air Flow:
49
9.6.b System Charge:
49
9.6.c Airflow Balancing:
49
CHAPTER 10 COMBUSTION SAFETY TEST PROCEDURE
50
10.1 Overview
50
10.2 Test Procedures
51
10.2.a Measure Ambient CO Level in Building:
52
10.2.b Survey of Combustion Appliances:
52
10.2.c Survey of Exhaust Fans:
52
10.2.d Measure Worst Case Fan Depressurization:
52
10.2.e Spillage Test (natural draft and induced draft appliances):
54
10.2.f Carbon Monoxide Test:
55
10.2.g Draft Test (natural draft appliances):
55
10.2.h Heat Exchanger Integrity Test (Forced Air Only):
55
APPENDIX A CALIBRATION AND MAINTENANCE
57
A.1 Fan Calibration Parameters (Updated January 2007)
57
Model 3 (110V) Calibration Parameters:
57
Model 3 (230V) Calibration Parameters:
57
Model 4 (230V) Calibration Parameters:
57
A.2 Issues Affecting Fan Calibration
58
A.2.a Fan Sensor and Motor Position:
58
A.2.b Upstream Air Flow Conditions:
60
A.2.c Operating Under High Backpressure Conditions:
60
A.3 Blower Door Fan Maintenance and Safety
61
A.3.a Maintenance Checks:
61
A.3.b General Operational Notes and Tips:
61
A.3.c Replacing the Model 4 Controller’s Internal Fuse:
61
A.4 Calibration and Maintenance of Digital Pressure Gauges
63
A.4.a Digital Gauge Calibration:
63
A.4.b Digital Gauge Maintenance:
64
A.5 Checking for Leaky Tubing
64
APPENDIX B FLOW CONVERSION TABLES
65
Model 3 (110V)
65
Model 3 (230V)
67
Model 4 (230V)
69
Summary of Contents for MINNEAPOLIS BLOWER DOOR 3
Page 1: ...Minneapolis Blower Door Operation Manual for Model 3 and Model 4 Systems...
Page 2: ......
Page 4: ......
Page 6: ......






































