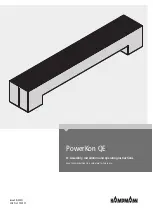
Install indoor uni
Dimension drawing of indoor unit installation
8
"
above
Space to the ceiling
6
"
above
7
ft above
Space to the floor
Mounting plate
Wall-through Hole
1. Make a hole with an electric hammer or a
water drill at the predetermined position on
the wall for piping, which shall slant outwardly
by 5
°
-10
°
.
2. To protect the piping and the cables from
being damaged running through the wall,
and from the rodents that may inhabit in
the hollow wall, a pipe protecting ring shall
be installed and sealed with putty.
Note: Usually, the wall hole is <1>2.
4"
~<l>
3.
2
"
.
Avoid pre-buried power wire and hard wall
when making the hole.
8
"






































