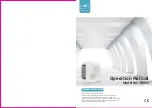Reviews:
No comments
Related manuals for CS-MKS9NB4U

BM50
Brand: b-mola Pages: 9

4160
Brand: Hamilton Beach Pages: 48

FXCQ20MVE
Brand: Daikin Pages: 6

RXYTQ8T7YF
Brand: Daikin Pages: 72

FHQ35CAVEB
Brand: Daikin Pages: 20

CTXM15M2V1B
Brand: Daikin Pages: 44

Appliances AHM24DPH1
Brand: GE Pages: 1

S-22KA1E5
Brand: Panasonic Pages: 108

OZY AIR 20
Brand: O3ZY Pages: 15

MDV DCTB-24R32IVT IN
Brand: aircon Pages: 84

KV09OD-ARF21B
Brand: koppel Pages: 56

BPT05WTB
Brand: Black + Decker Pages: 84

ALLERGY 9550
Brand: Aprilaire Pages: 32

MCK75JVM-K
Brand: Daikin Pages: 46

REYQ72
Brand: Daikin Pages: 273

CAC-75W
Brand: Click Pages: 16

Comfort 24ACA3
Brand: Carrier Pages: 22

HSC-14
Brand: Airrex Pages: 16

















