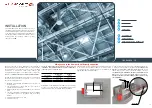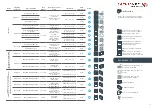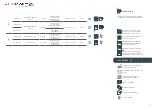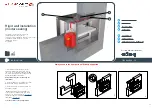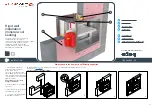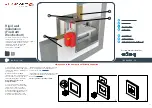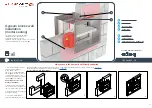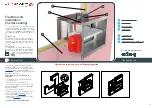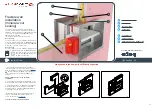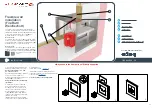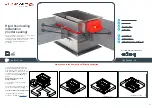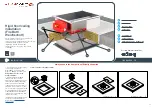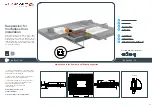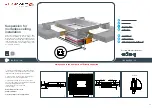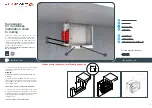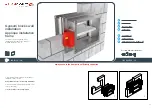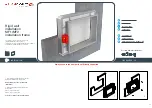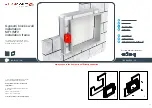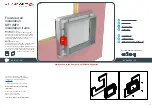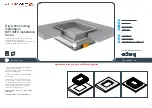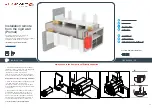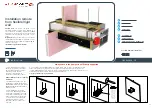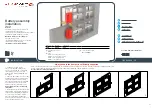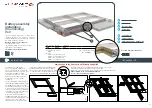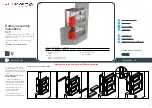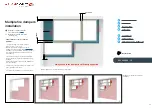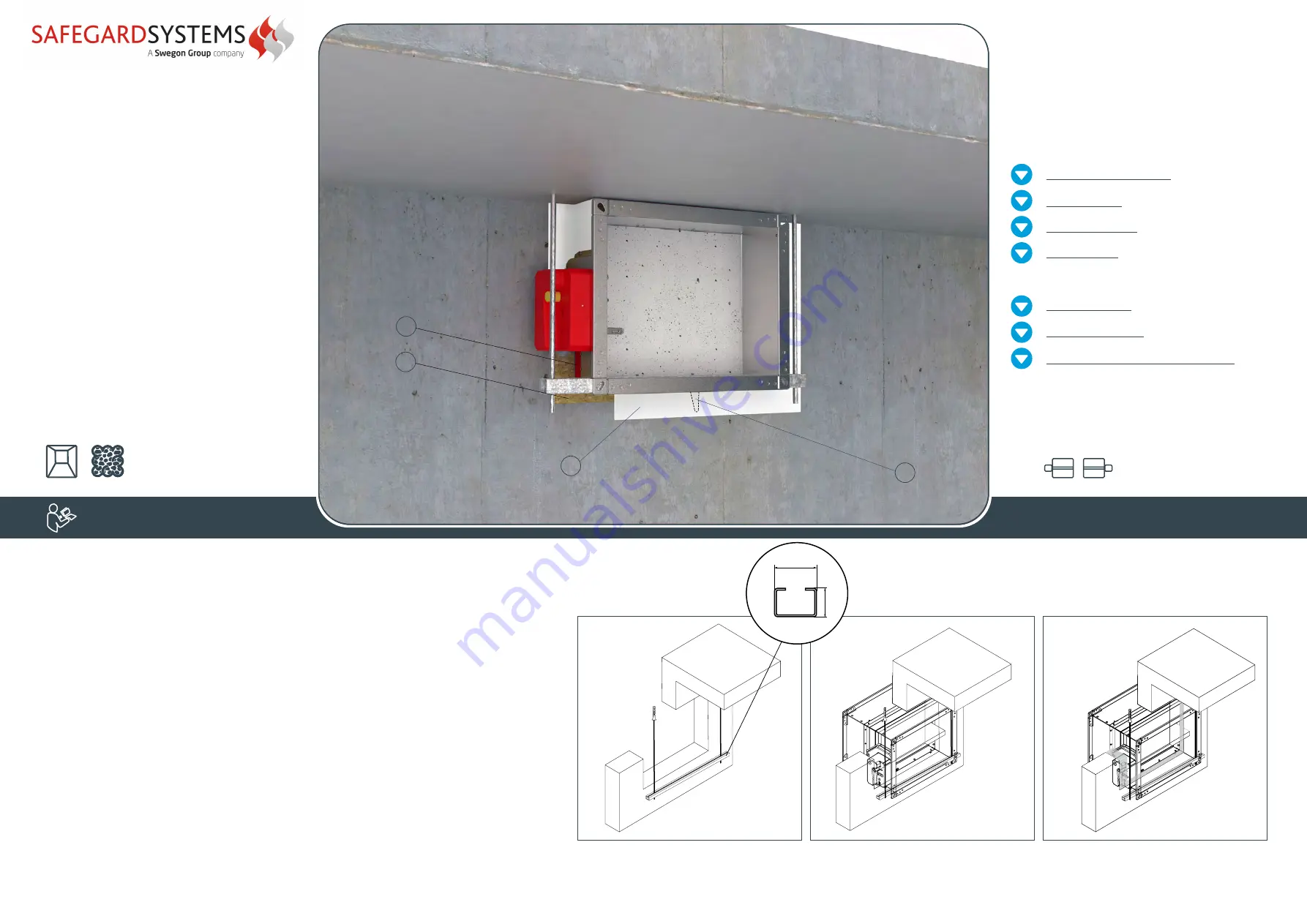
30
FIRE DAMPER - FD
Possible damper orientations
2
1
3
18mm
27mm
A
C
B
INSTALLATION
D
Suspension
for mortarless
installation close
to ceiling
Suspension systems are required for the dry
mortarless installation of the fire damper with mineral
wool in solid walls and flexible walls. Fire dampers
can be suspended from solid ceiling slabs using
adequately sized threaded rods. Load the suspension
system only with the weight of the fire damper. Ducts
must be suspended separately.
Refers to dampers that are installed less than 80
mm to the ceiling!
1. Create an opening. The opening must be large enough
to install the seal!
Install threaded rods (8 mm) to the
ceiling above.
WARNING!
Provide enough space for servicing and testing the
actuator!
2. Bend the fixing bracket
(A)
90° (bracket screw hole is
6 mm in diameter). Insert fire damper into wall to the wall
limit mark
(B)
on the damper. Fix the C profile on the drop
rods using M8 screws.
Damper blade must be closed during installation!
3. Close the space between casing and wall with mineral
wool
(C)
(minimum density of 140 kg/m³). Connections of
mineral wool should be sealed with intumescent fire resistant
sealant
(D)
. Mineral wool and damper casing must be
coated with 2 mm.
Test the operation of the damper blade!
Always e
nsure the damper is sufficiently supported

