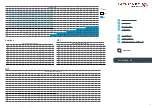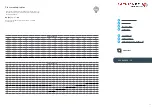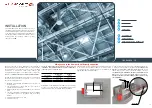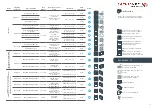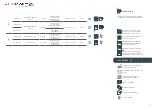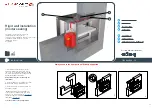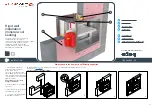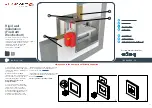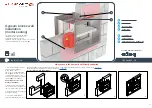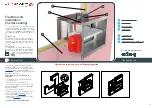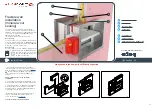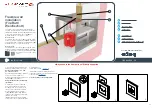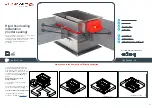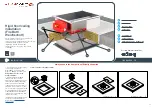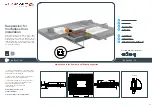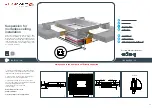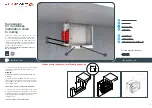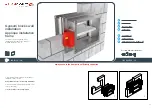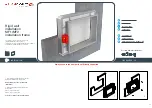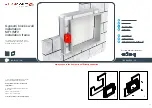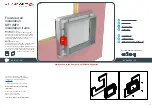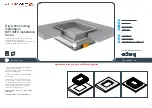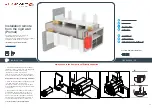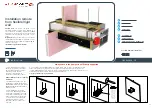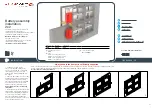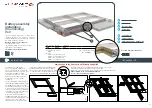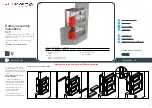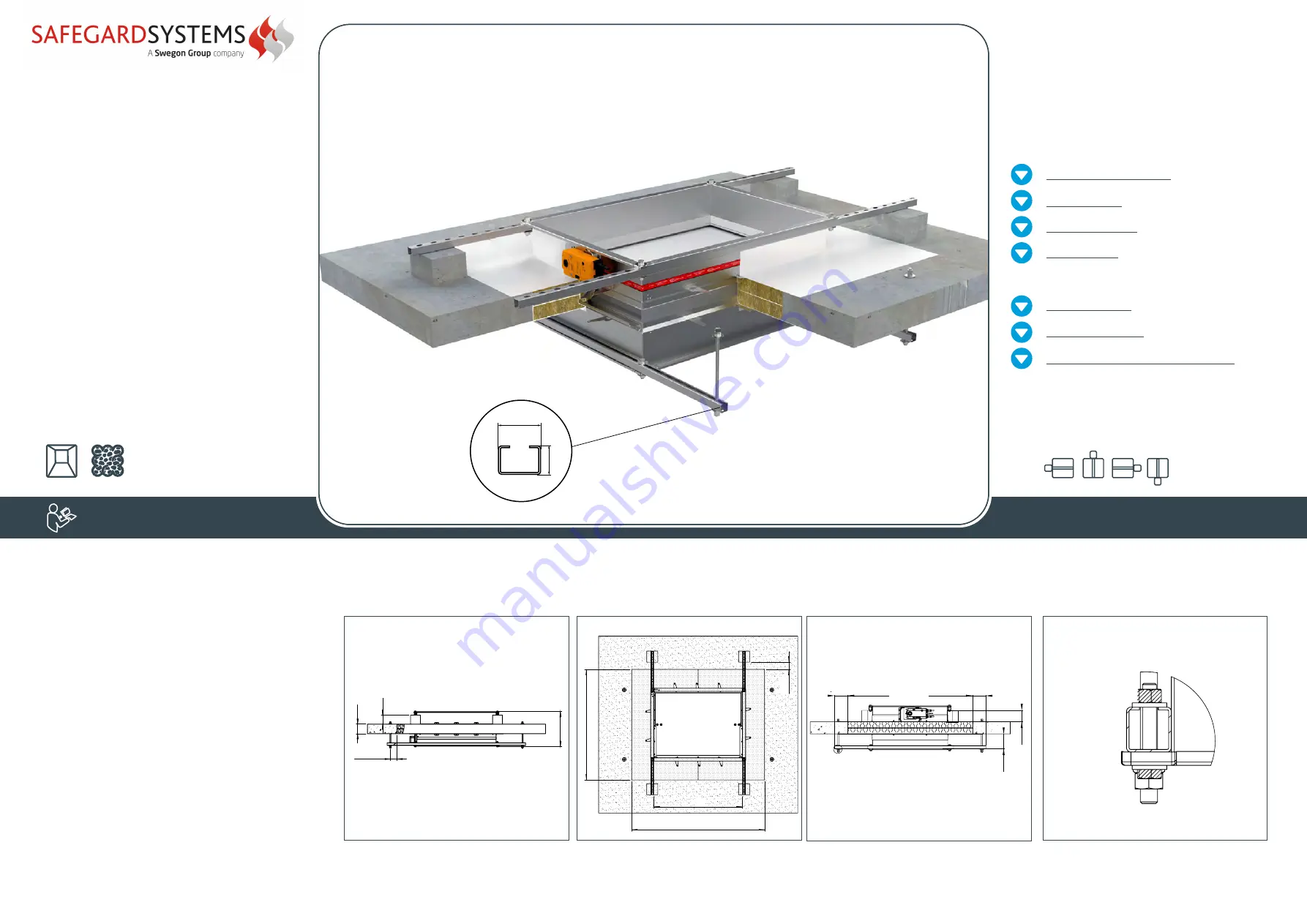
28
FIRE DAMPER - FD
Possible damper orientations
H+400
H
100
Suspension for
mortarless floor
installation
Suspension systems are required for the Fire
Batt/
Weichschott installation of the fire damper with
mineral wool in floor slabs. Fire dampers can be
suspended from solid floor slabs using adequately
sized threaded rods. Load the suspension system
only with the weight of the fire damper. Ducts must
be suspended separately.
1. Suspension strut should be connected with drop
rods (8/10 mm) to the floor. It is used to support the
damper and ease the installation.
2. Support steel C profiles by 90 mm high peace of
aerated concrete or similar rigid material.
3. Suspend the fire damper to the steel C profiles.
Close the space between casing and floor with
Firestop board (Firebatt) 2x50 mm
(minimum density of 140 kg/m
3
) and
coat the casing.
Damper blade must be closed
during installation!
Test the operation of the damper blade!
18mm
27mm
(350)
90
100
min. 100
min. 200
min. 200
125
125
A
DETAIL A
2
1
3
Detail A
INSTALLATION
H+300
B+300
Always e
nsure the damper is sufficiently supported

