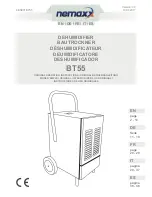
Figure 4 - Proper unit positioning with regard to airflow for Surna dehumidifier
PROPER UNIT AIRFLOW
r
e
if
i
d
i
m
u
h
e
D
a
n
r
u
S
1
r
e
l
d
n
a
H
r
i
A
a
n
r
u
S
2
3
No conditioned air discharge or circulating fans within 3
feet from intake or discharge of unit
4
Units may disregard "3" if intakes are opposing and a
minimum 24 inches (recommended 72 inches)
5
DO NOT exhaust into units intake or exhaust
w
o
l
e
b
d
n
a
e
v
o
b
a
e
c
n
a
r
a
e
l
c
f
o
s
e
h
c
n
i
2
1
n
i
M
A
B
Min 24 inches (recommended 72 inches) between 2
units with adjacent intakes
FLOW
FLOW
FLOW
FLOW
B
4
FLOW
FLOW
3
1 or 2
5
A
A
Minimum 12 inches (30.5 cm) of clearance above and below
B
Minimum clearance of 24 inches (61 cm) (recommended 72
inches (182.8 cm)) between 2 units with adjacent intakes
1
Surna dehumidifier
2
Surna fan coil
3
DO NOT exhaust into units intake or exhaust
4
Units may disregard “3” if intakes are opposing and a minimum
of 24 inches (61 cm) (recommended 72 inches (182.8 cm)).
5
No conditioned air discharge or circulating fans within
minimum 36 inches (91.5 cm) from intake or discharge of unit
1 4










































