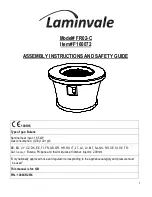
www.SuperiorFireplaces.US.com
127020-01A
23
KEEP THIS WARRANTY
Model (located on product or identification tag)
_____________________________
Serial No. (located on product or identification tag)
__________________________
Date Purchased
__________________________
Keep receipt for warranty verification.
















































