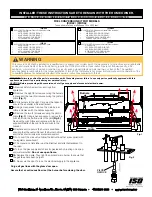
5
NOTE: DIAGRAMS & ILLUSTRATIONS ARE NOT TO SCALE.
SUPERIOR DIRECT-VENT GAS FIREPLACES • MODELS SLDVT-30/35/40/45 • INSTALLATION INSTRUCTIONS
Figure 3
-
Typical Locations
N
O
IT
A
CI
L
P
P
A
T
N
E
V
P
O
T
APPLICATION
TOP VENT
TN
EV
PO
T
NOI
TA
CI
LP
PA
RECESSED
INSTALLATION
TOP VENT
APPLICATION
NOI
TA
CI
LP
PA
TN
EV
PO
T
NOI
TA
CI
LP
PA
TN
EV
PO
T
HORIZONTAL VENT
(Top Vent Application)
VERTICAL VENT
(Top Vent Application)
Note: When the unit is installed with one
side flush with a wall, the wall on the other
side of the unit must not extend beyond the
front edge of the unit.
LOCATION
In selecting the location, the aesthetic and
functional use of the appliance are primary
concerns. However, vent system routing to
the exterior and access to the fuel supply are
also important.
Due to high temperatures, the appliance
should be located out of traffic and away from
furniture and draperies (Figure 3).
En raison des températures élevées, l’appareil
devrait être installé dans un endroit où il y a
peu de circulation et loin du mobilier et des
tentures (Figure 3).
The location should also be free of electrical,
plumbing or other heating/air conditioning
ducting.
These direct-vent appliances are uniquely
suited for installations requiring a utility shelf
positioned directly above the fireplace. Utility
shelves like these are commonly used for locat-
ing television sets and decorative plants.
Be aware that this is a heat producing ap-
pliance. Objects placed above the unit are
exposed to elevated temperatures.
Do not insulate the space between the appli-
ance and the area above it
(
see
Figure 8)
.
The minimum height from the base of the appli-
ance to the underside of combustible materials
used to construct a utility shelf in this fashion
is shown in Figure 8.
The appliance should be mounted on a fully
supported base extending the full width and
depth of the unit. The appliance may be located
on or near conventional construction materials.
However, if installed on combustible materials,
such as carpeting, vinyl tile, etc., a metal or
wood barrier covering the entire bottom surface
must be used.
COLD CLIMATE INSULATION
For cold climate installations, seal all cracks
around your appliance with noncombustible
material and wherever cold air could enter
the room. It is especially important to insulate
outside chase cavity between studs and under
floor on which appliance rests, if floor is above
ground level. Gas line holes and other open-
ings should be caulked or stuffed with unfaced
fiberglass insulation.
If the fireplace is being installed on a cement
slab in cold climates, a sheet of plywood or
other raised platform can be placed underneath
to prevent conduction of cold transferring to
the fireplace and into the room. It also helps to
sheetrock inside surfaces and tape for maximum
air tightness and caulk firestops.
MANUFACTURED HOME
REQUIREMENTS
This appliance may be installed in an aftermar-
ket permanently located, manufactured home
and must be installed in accordance with the
manufacturer's instructions and the Manufac-
tured Home Construction and Safety Standard,
Title 24 CFR, Part 3280, in the United States, or
the Standard for Installation in Mobile Homes,
CAN/CSA Z240 MH Series, in Canada.
Cet appareil peut être installé cómme du matéri-
el d'origine dans une maison préfabriquée (É.U.
seulement) ou mobile et doit être installé selon
les instructions du fabricant et conformément
à la norme Manufactured Home Constructions
and Safety, Title 24 CFR, Part 3200 aux Unis ou
à la norme Can/CSA-Z240 Série MM, Maisons
mobiles au Canada.
This appliance is only for use with the type of gas
indicated on the rating plate. This appliance is
not convertible for use with other gases, unless
a certified kit is used.
Cet appareil doit être utilisé uniquement avec le
type de gaz indiqué sur la plaque signalétique.
Cet appareil ne peut être converti à d'autres gaz,
sauf si une trousse de conversion est utilisée.
CAUTION: Ensure that the cross mem-
bers are not cut or weakened during
installation. The structural integrity of
the manufactured home floor, wall, and
ceiling / roof must be maintained.
CAUTION: This appliance must be ground-
ed to the chassis of the manufactured
home in accordance with local codes or
in the absence of local codes, with the
National Electrical Code ANSI / NFPA 70
- latest edition or the Canadian Electrical
Code CSA C22.1 - latest edition.






































