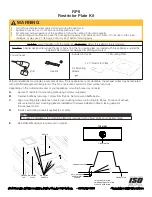
SuperiorFireplaces.us.com
126628-01_J
14
Figure 23 - Glass Doors
Figure 24 - Damper Handle Location
Cleaning Glass
Clean glass with any commercial glass cleaner or soap and water. Do
not use any abrasive material to clean the glass. Do not clean glass
with any cool water if glass is still hot from fire and smoke.
DAMPER HANDLE OPERATION
Damper handle, which opens and closes damper blade, is located
inside firebox at center towards back wall (see Figure 24). Pushing
handle back into keyway slot will free damper blade to automatically
open. To close, push handle back into keyhole slot then pull down
and forward to lock it in place (see Figure 25). Vent damper must be
locked in the full open position before operating fireplace.
WARNING: Risk of fire! Replace grate with IHP
model 107001-01 only. This grate has been designed to
keep the operation of your fireplace safe and efficient.
OPERATION AND MAINTENANCE
Doors Fully Closed
Doors Fully Opened
Figure 25 - Damper Rod
Fireplace Front
Fireplace Front
Damper
Handle
1
2
3
1
2
3
Damper
Weight
To Close Damper
To Open Damper
GLASS DOORS
Glass doors are optional with this fireplace. When fireplace is in
operation, doors must be fully opened or fully closed position only
or a fire hazard may be created (see Figure 23).
A fireplace equipped with glass doors operates much differently than
a fireplace with an open front. A fireplace with glass doors has a
limited amount of air for combustion. Excessive heat within fireplace
can result if too large a fire is built or if combustion air gate is not
completely open.
The following tips should be used to assure that both fireplace and
glass door retain their beauty and function properly. Both the flue
damper and glass doors must be fully opened before starting a
fire. This will provide sufficient combustion air and maintain safe
temperatures in firebox.
IMPORTANT:
The glass must be allowed to warm slowly and evenly.
Tempered glass will withstand a gradual temperature rise to 550°
F, which is more than a normal fire will generate. Such materials as
pitch/wax laden logs, very dry mill end lumber and large amounts
of paper or cardboard boxes can create an excessively hot fire and
should not be burned in this fireplace. Always keep fire back from
doors and never allow flames to contact glass.
WARNING: FIREPLACES EQUIPPED WITH DOORS
SHOULD BE OPERATED ONLY WITH DOORS FULLY
OPEN OR DOORS FULLY CLOSED. IF DOORS ARE LEFT
PARTLY OPEN, GAS AND FLAME MAY BE DRAWN OUT
OF THE FIREPLACE OPENING, CREATING RISKS OF
BOTH FIRE AND SMOKE.
WARNING: Discontinue use of the appliance
immediately if doors are damaged and contact a
qualified installer for repair. Only doors certified
with the appliance shall be used.
WARNING: Do not slam or strike doors. Damage
can result in a hazardous condition.










































