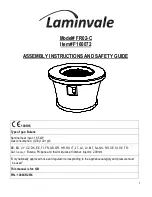
31
NOTE: DIAGRAMS & ILLUSTRATIONS ARE NOT TO SCALE.
Installation Instructions
900358-00, 01/2018
Innovative Hearth Products
DRT63STTYN Power-Vent Direct-Vent Fireplaces
See Page 7 for Cold Climate Insulation
and Page 11 for Clearances
Wall Details - OUTDOOR SIDE
Complete finished exterior wall per the instructions provided in the
Outdoor Installation Kit and the instructions provided here. To install the
appliance facing flush with the finished exterior wall, position framework
to accommodate the thickness of the exterior finished wall
(
Figure 52
).
FINISHING REQUIREMENTS
Figure 52
INTERIOR WALL FINISHING
EXTERIOR WALL FINISHING
Figure 51
Adaptor plus
min. 4 feet
vertical vent
and 90˚ elbow
Combustible
materials are
allowed on face
of appliance
above this point
Combustible
Finished Wall
Materials
Wall Stud
Top of Door Frame
FIREPLACE
(side view)
Top of
Appliance
Spacers
*Insulation is
NOT ALLOWED in
clearance zones
around vent
components.
Keep this area free
from combustible
materials.
Header
~
(26 mm)
Min. 1”*
Min. 3”*
(77 mm)
Top of Door Frame
Top of
Appliance
Spacers
FIREPLACE
(side view)
1"
(26 mm)
Minimum
Min. 3”*
(77 mm)*
Combustible
Sheathing
Non-combustible
sheathing required
below this point
Extend housewrap
(building paper)
to this point.
Header
Wall Stud
Non-combustible
Adaptor plus
min. 4 feet
vertical vent
and 90˚ elbow
Note: Non-combustible
sheathing and
housewrap (building
paper) should extend
to U-channels on
sides and bottom.
*Insulation is
NOT ALLOWED in
clearance zones
around vent
components.
Keep this area free
from combustible
materials.
Wall Details - INDOOR SIDE(S)
Complete the finished interior wall. To install the appliance facing flush
with the finished wall, position framework to accommodate the thickness
of the finished wall
(
Figure 51
).
















































