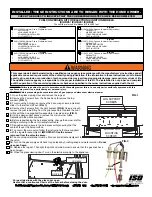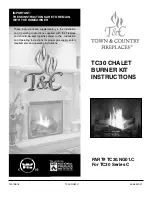
NOTE: DIAGRAMS & ILLUSTRATIONS ARE NOT TO SCALE.
17
Power Vent
Termination
Horizontal / Inclined Run
Support
Brackets
Building
Support
Framing
SV4.5E90
Elbow
Ceiling
Minimum
Vent Run
Horizontal
10 ft
Exterior
Wall
Power Vent
Termination
Probe Adaptor
(required)
Probe Adaptor
(required)
Fireplace
Floor
Maximum Horizontal
Venting 110 ft
Up to 6 Elbows
Firestop / Spacer
Exterior
Wall
SV4.5L 6 / 12 / 24 / 36 / 48
Vent Sections
Vertical Rise
66 ft max.
4 ft min.
Figure 16 - Typical Power Vent Routing
Venting Can Run Up To
3 ft Below Unit
VENT FIGURES
NOTES:
•
Secure Vent
®
components (rigid vent pipe and terminal) are shown.
•
Two 45° elbows may be used in place of one 90° elbow.
•
SV4.5VF (Secure Vent) firestop/spacer must be used anytime vent pipe passes through a combustible floor or ceiling. SV4.5HF (Secure Vent)
firestop/spacer must be used anytime vent pipe passes through a combustible wall.
• Maintain the horizontal/inclined run in a straight, slightly elevated plane - approximately 1/4" per foot (20 mm per meter) - in a direction
away from the fireplace. Smaller rise per foot run ratios are acceptable, down to at or near level. Use a carpenter’s level to measure from a
constant surface and adjust the support straps as necessary.
INNOVATIVE HEARTH PRODUCTS • POWER VENT DV GAS FIREPLACES (DRC/DRT6340TYN AND DRC/DRT6345TYN) • INSTALLATION INSTRUCTIONS
Power Venting
Maximum Number Of Elbows
-
6
Maximum Feet Of Run
A + B
110 ft
Minimum Horizontal Run
B
10 ft
Minimum Vertical Run
A
Adaptor Plus 4 ft Vertical Vent
(min.) and 90° Elbow
Maximum Vertical Rise
A
66 ft
Table 9
Minimum Clearance to Combustibles
Vertical Vent Pipe
1" (26 mm)
Horizontal Vent Pipe
Top - 3" (77 mm)
Sides - 1" (26 mm)
Bottom - 1" (26 mm)
Table 10
Probe Adaptor
(Required)
A
(See Chart)
B
Figure 17 - Power Vent Routing with Probe Adaptor
















































