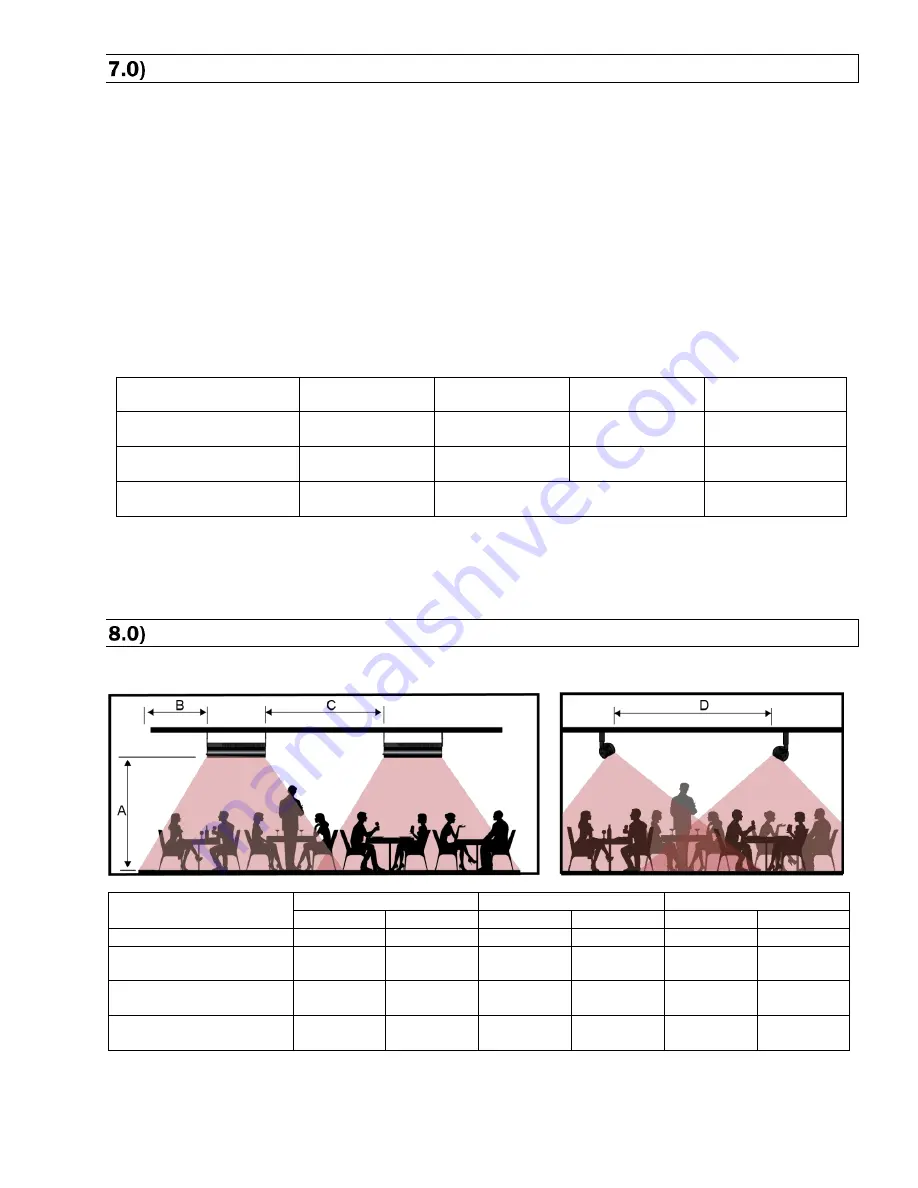
Form 44201440
10
Oct 2018
HEATER SIZING GUIDELINES
Radiant heaters work like the sun to emit radiant heat directly to the space to increase the comfort of the patio
guests. Suitable applications include patios, porches, outdoor shopping areas and pathways.
The amount of temperature increase in outdoor patio spaces will be dependent on the following factors:
1.
The number of heaters in the space is important to provide good coverage of the area to be heated.
2.
Take care not to mount the heaters too low or too close together this can make people directly below the heaters
uncomfortable.
3.
It is recommended to use a suitable windbreak to reduce the effects of direct wind on the patio. If an area is
going to be unprotected and is a breezy location then heaters may need to located closer together. Wind breaks
must be designed to allow fresh air for ventilation.
4.
Angling the heaters greater than 30 degrees should be avoided unless the mounting height is low, when the
heaters are angled more than 30 degrees the radiant intensity is lower and will reduce the amount of heat felt
by the guests.
5.
It is recommended to place the heaters in the area of greatest heat loss facing into the patio area.
The table below shows minimum area coverage per heater for outdoor patio heating based on a 5 to 10°F (2.8 to
5.6°C) temperature rise.
Mounting Angle
Mounting Height
Breezy Exposed
Location
Moderately
Protected
Well
Protected
Horizontal
8ft.
–
11ft.
(2.5
–
3.0m)
8 x 8 ft
(2.5 x 2.5m)
10 x 10 ft.
(3.0 x 3.0m)
12 x 12 ft.
(3.7 x 3.7m)
Up to 30 Degrees Angled
7ft.
–
9ft.
(2.1
–
2.7m)
8 x 8 ft
(2.5 x 2.5m)
9 x 9 ft.
(2.7 x 2.7m)
11 x 11 ft.
(3.3 x 3.3m)
30 to 60 Degrees Angled
6ft.
–
8ft.
(1.8
–
2.5m)
Not Recommended
8 x 8 ft.
(2.5 x 2.5m)
Note: When sizing the number of heaters to warm the patio, the area coverage given above may not provide the
stated temperature rise under all weather conditions and will be dependent on heater placement. Minimums are
shown as a guideline for human comfort. For more assistance with patio heater sizing and layout please contact your
local Sunstar representative.
TYPICAL HEATER LAYOUTS
The diagram below shows the recommended spacing layout between heaters.
Dimension
Horizontal
15 to 30 degree angle
Above 30 degree angle
Min.
Max.
Min.
Max.
Min.
Max.
A. Mounting Height
8ft (2.5m)
11ft (3.4m) 7ft (2.1m)
9ft (2.7m)
6ft (1.8m)
8ft (2.5m)
B. Distance to the end of
the patio
0ft (0m)
6ft (1.8m)
0ft (0m)
6ft (1.8m)
0ft (0m)
6ft (1.8m)
C.
Distance
between
heaters.
8ft (2.5m)
12ft (3.7m) 7ft (2.1m)
11ft (3.4m) 6ft (1.8m)
10ft (3.0m)
D.
Distance
between
heaters*
8ft (2.5m)
16ft (4.9m) 8ft (2.5m)
18ft (5.5m) 8ft (2.5m)
16ft (4.9m)
*Note the distance D for angled heaters applies when they are facing towards each other.
Summary of Contents for SGL35-L7
Page 36: ...Form 44201440 35 Oct 2018 ...
Page 45: ......












































