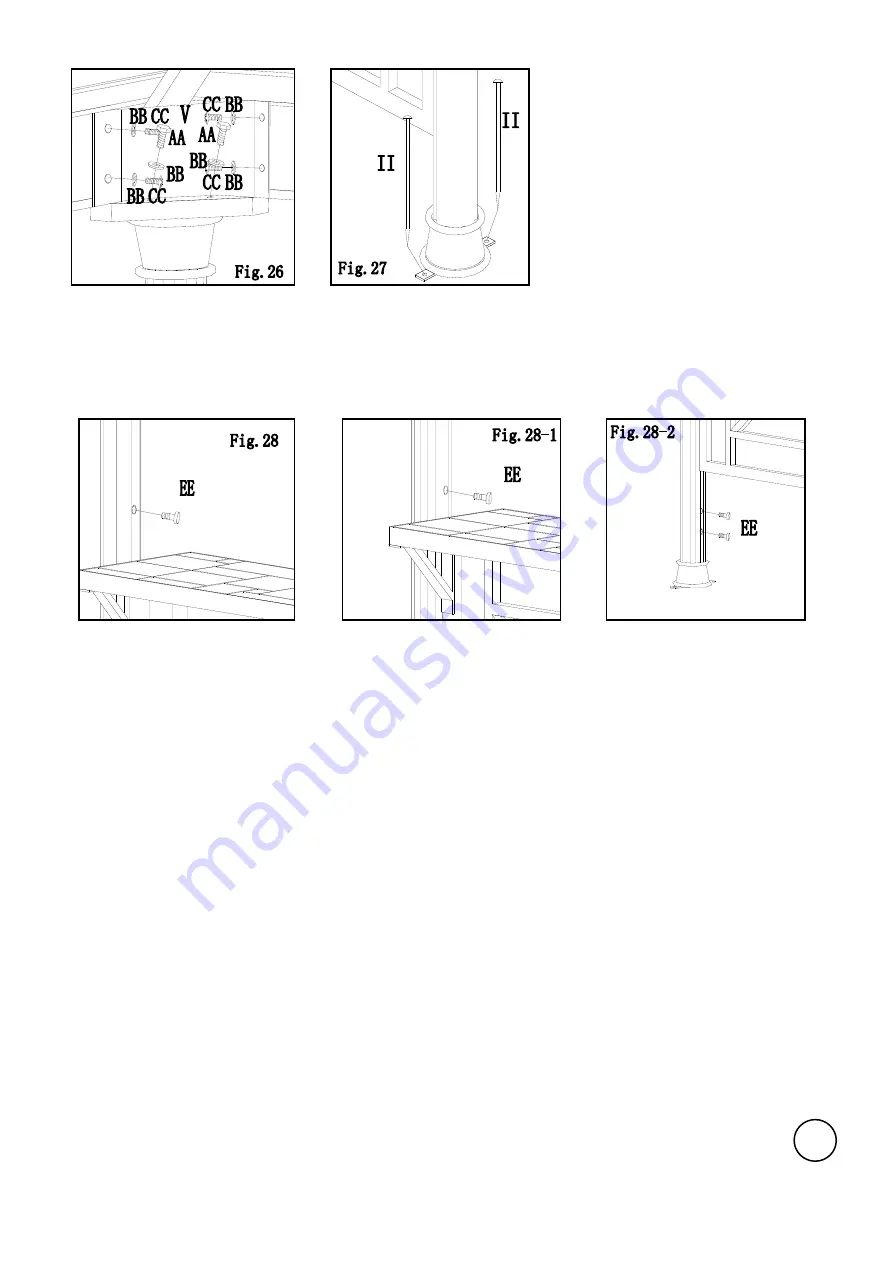
20 December 2013 9
Fig.28:
The slate tops are designed to be adjustable to 34”, 36” and 42” height. When the slate tops are assembled at 34”
height (Fig.28) and 36” height (Fig. 28-1), the extra holes on the posts above the slate tops can be hidden by plug (EE).
Same for the holes on the posts under the slate tops when the slate tops are at 42” height (Fig 28-2).
CARE INSTRUCTIONS
Clean gently with a sponge using environmentally-friendly soap solution and water. Do not use abrasive materials, wire
brushes, chemicals, cleansers or bleach. Do not use a pressure washer. Rinse well. Allow to air dry.
If there are nicks, chips or scratches, go to your local hardware store or home center and obtain a closest match touch-up paint
suitable for outdoor metal use. Follow instructions that appear on the paint can.
SPECIFICATIONS:
Resists winds up to 39 mph when firmly anchored using stakes to the ground.
Resists winds up to 47 mph when firmly anchored using expansion bolts into a suitable concrete base.
Roof can withstand up to 176.37 lbs / 80 kg weight load.
Maximum load for the center hook: 88 lbs / 39.9 kg.
MADE IN CHINA
Fig.26:
Attach Corner Cover (V) to the assembled gutters (O1, O2) with bolts (AA, CC) and washer (BB). Adjust the
Corner Cover by holding the cover in place to align with the gutters and tightening the bolts.
Fig.27:
Secure all posts (Q1, Q2) to the ground with stake (II).
E



























