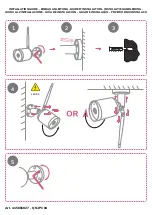
20 December 2013 2
Parts List
PART
#
DESCRIPTION
QTY
LINE DRAWING
OF PART
PART
#
DESCRIPTION
QTY
LINE DRAWING
OF PART
A
Connector Cover
(Small Roof)
1
I4
Bar 6 (Large Roof,
Large)
2
B
Bar Cover 1 (Small
Roof)
4
J
Bar 7 (Large Roof,
Slanting)
4
C1
Bar 1 (Small Roof)
2
K1
Bar 8 (Large Roof,
Middle, Long)
2
C2
Bar 2 (Small Roof)
2
K2
Bar 9 (Large Roof,
Middle, Short)
2
D
Connector 1 (Small
Roof)
1
L1
Connector 2 (Bar)
2
E1
Roof Panel 1 (Small
Roof, Short)
2
L2
Connector 3 (Bar)
2
E2
Roof Panel 2 (Small
Roof, Long)
2
N
Bar Cover 2 (Large
Roof)
4
F1
Roof Frame 1 (Large
Roof, Long)
2
N1
Bar Cover 3 (Large
Roof)
2
F2
Roof Frame 2 (Large
Roof, Short)
2
O1 Gutter
1 2
G1
Roof Panel 3 (Large
Roof, Long)
2
O2 Gutter
2 2
G2
Roof Panel 4 (Large
Roof, Long)
2
Q1 Post
1 2
G3
Roof Panel 5 (Large
Roof, Long)
2
Q2 Post
2 2
G4
Panel Cover 1 (Large
Roof, Long)
4
R Slate
Top 2
H1
Roof Panel 6 (Large
Roof, Short)
2
S Fence 2
H2
Roof Panel 7 (Large
Roof, Short)
2
T1
Bracket ( Slate Top)
4
H3
Panel Cover 2 (Large
Roof, Short)
2
T2
Connector 4 (Slate
Top)
4
I1
Bar 3 (Large Roof,
Short)
2
U Hook 1
I2
Bar 4 (Large Roof,
Short)
2
V
Corner Cover
(Inside)
4
I3
Bar 5 (Large Roof,
Large)
2



























