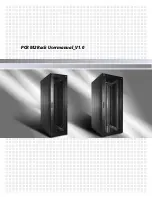
SB-WM46
Installation Instructions
6
ASSEMBLY and INSTALLATION
Install Arm Assembly/Wall Plate to Wall
WARNING:
Failure to provide adequate structural strength
for this component can result in serious personal injury or
damage to equipment! It is the installer’s responsibility to
make sure the structure to which this component is attached
can support five times the combined weight of all equipment.
Reinforce the structure as required before installing the
component.
IMPORTANT ! :
The SB-WM46 mounts are designed to be
mounted to a 2" x 4" wood studs (16" or 24" on center) wall with
a maximum covering of 5/8" thick drywall, plywood, OSB,
fiberboard, buffalo board or other similar sheathing materials.
IMPORTANT ! :
The SB-WM46 mounts may be installed to a
bare 8" concrete wall if 5/16 x 3" Buildex® Tapcon® anchors
with Blue Climaseal® coating (not included) are used in place of
lag bolts (X) provided.
Wood Studs Installation
1.
Level arm assembly/wall plate (A) and mark locations of
pilot holes. (See Figure 1)
2.
Drill four 7/32" pilot holes at marked locations.
3.
Install four 5/16 x 3 1/2” lag screws (X) through four flat
washers (Y), arm assembly/wall plate (A), into drilled holes.
(See Figure 1)
Figure 1
Concrete Installation
1.
Level arm assembly/wall plate (A) and mark locations of
pilot holes. (See Figure 2)
2.
Drill four 1/4" pilot holes at marked locations. (See Figure 2)
3.
Install four Buildex® Tapcon® anchors through four flat
washers (Y), arm assembly/wall plate (A), into drilled holes.
(See Figure 2)
Figure 2
Cover Installation
1.
Install upper and lower covers (F and G) onto main
assembly (A) mounting rails. (See Figure 3)
Figure 3
(Y) x 4
(A)
3
1
x 4
2
x 4
(X) x 4
7/32"
(wood studs installation)
(Y) x 4
(A)
3
1
x 4
2
x 4
Buildex® Tapcon® anchors x 4
1/4"
(concrete installation)
(G)
(F)
(A)






























