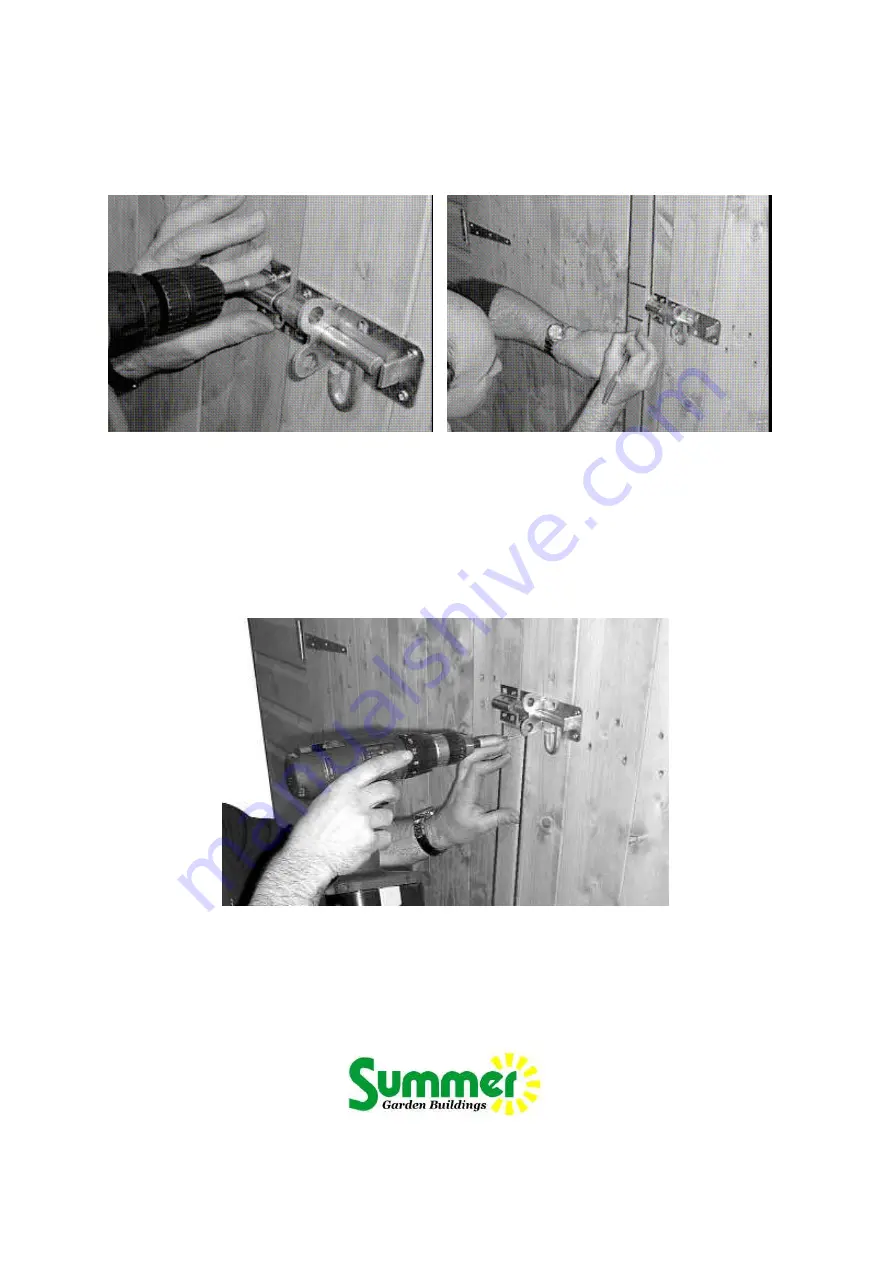
Pad Bolt
1. Place the pad bolt in position on the outside of the right hand door directly over
the central horizontal brace. Ensure the edge is flush with the edge of the door.
Secure using 4 x 25 mm screws using the round holes only.
2. Place pad bolt housing in position to accommodate the pad bolt. Secure using 2
x 25 mm screws using the round holes only
3. Place outside 1720mm door cover strip flush with the top and bottom of the door
and mark top and bottom of pad bolt position.
4. Cut out section as marked.
5. Attach the door cover strips above and below the pad bolt. Half of each strip
should overhang the edge of the door and when closed also overhang the left hand
door. Secure using 6 x 25 mm screws.
Our Help Line provides support and advice to customers of Summer Garden
Buildings after ordering. For advice before you buy you can phone us free 7 days a
week on 0800 9777828 or visit www.summergardenbuildings.co.uk






























