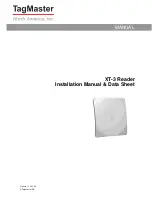
Installation Information
2-7
#7005333 - Revision C - September, 2010
Built-In (BI) Series
Built-In (BI) Series
Flush Inset Installation Procedure:
The two anti-tip brackets must be located 24''(610 mm)
back from front of rough opening and a minimum of 4” (102
mm) from sides of rough opening. This will ensure that ant-
tip brackets properly engage anti-tip bar at back of unit.
NOTE:
Both brackets MUST be used.
Wood Floor Applications:
(See Figure 2-6)
After properly locating anti-tip brackets in rough opening,
drill pilot holes 3/16'' diameter maximum. Then, use the
#12 X 2-1/2” PH Pan HD Zinc Screws and #12 Flat
Washers to secure the brackets in place.
NOTES:
• Make sure screws penetrate flooring material and wall
stud or wall plate a minimum of 3/4'' (19 mm).
• If #12 X 2-1/2'' screws do not hit a wall stud or the wall
plate in any of the brackets back holes, use the #8-18 X
1-1/4” PH Truss HD Screws and #12 Flat Washers with
the Nylon Zip-It Wall Anchors.
Concrete Floor Applications:
(See Figure 2-7)
After properly locating anti-tip brackets in rough opening,
drill pilot holes 3/16'' diameter maximum in the wall studs
and/or wall plate, then drill 3/8” diameter holes into the con-
crete a minimum of 1/2“ (13 mm) deep. Then, use the #12
X 2-1/2” PH Pan HD Zinc Screws and #12 Flat Washers to
secure the brackets to the wall, and use the 3/8”-16 X 3-
3/4” Wedge Anchors to secure the brackets to the floor.
NOTES:
• Make sure screws penetrate wall stud or wall plate a
minimum of 3/4'' (19 mm).
• If #12 X 2-1/2'' screws do not hit a wall stud or the wall
plate in any of the brackets back holes, use the#8-18 X
1-1/4” PH Truss HD Screws and #12 Flat Washers with
the Nylon Zip-It Wall Anchors.
Figure 2-6
Figure 2-7































