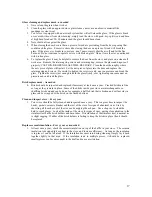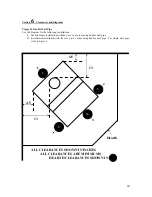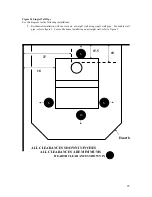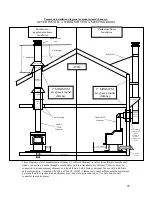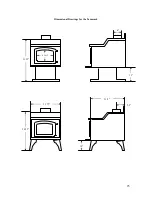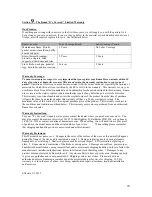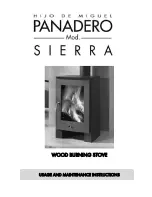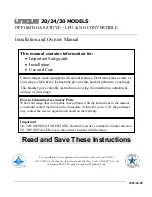
24
Tamarack installation diagram for manufactured chimneys.
NEVER INSTALL A WOOD STOVE IN A SLEEPING ROOM
These diagrams are for manufactured chimneys. For Brick Chimneys a safety listed thimble must be used
when a connection is made through a combustible wall to a lined masonry chimney. This stove may be
connected to a lined masonry chimney or a listed factory built chimney designed for use with solid fuels
and conforming to, Canadian ULC629 or USA UL-103HT. Clearances to combustibles must be maintained
per manufacturer’s instructions on chimney pipe, and stove pipe connectors. Use only double-wall
connector in mobile homes
Spark arrestor
cap
3’ minimum
2’ minimum
10’
Roof brace
Residential or
manufactured home
Installation
Residential Home
Installation
Storm collar
Chimney
Sections
Attic
Insulation
Shield
Support
Box
Cross Framing
Double
Wall
Connector
4” outside air vent
2” MINIMUM
air space around
chimney
2” MINIMUM
air space around
chimney
Tee Support
Chimney
Tee with
cleanout
Wall Thimble
with horizontal
chimney
section must
extend 5”
minimum into
room.
Double Wall
Connector
ATTIC
4” outside
air vent
6” minimum
18” minimum
Wall support
Flashing








