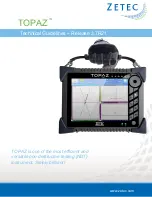
© stilum GmbH, Gewerbegebiet Larsheck, 56271 Kleinmaischeid • Tel. +49 (0) 2689 92790-0 • Alle Rechte und Produktmodifikationen vorbehalten
Stand: 29/04/2015 · S. 2
Mounting instructions for climbing equipment „collis“
Artikel-Nr. 515511401
Diagramm 3b: Top view foundationplan
Foundation
Diagramm 2: Rear view with dimension details „collis“
Diagramm 3a: Rear view foundationplan
4000
300
2000
3700
1800
4350
Collis
Edelstahlrohr Ø 60,3 x 3,65mm
Netz Aus Herkulestau Maschenweite
größer 240 x 380 mm
Lichte Maße zwischen
den Rohren 360 mm
Edelstahlrohr Ø 42,4 x 3,25mm
1
2
1:40
1
4
3
2
A
E
D
C
B
F
-0,3
+0,3
BLATT:
OHNE SCHRIFTLICHE ZUSTIMMUNG DER C KAISER GMBH DARF DIESE TECHNISCHE UNTERLAGE WEDER VERVIELFÄLTIGT
NOCH DRITTEN MITGETEILT ODER ZUGÄNGLICH GEMACHT WERDEN NOCH IN SONSTIGER WEISE MISSBRÄEUCHLICH VERWENDET
WERDEN. ZUWIDERHANDLUNGEN WERDEN URHEBERRECHTLICH VERFOLGT.
VON:
WERKSTUECKKANTEN
NACH DIN 6784
OBERFLAECHEN NACH
DIN ISO 1302 REIHE 2
ZUL. ABWEICHUNG
DIN 2768 - mH
MAßSTAB:
WERKSTOFF / ROHMAß:
DATUM:
NAME:
GEZ:
GEPR:
FREIG:
BENENNUNG:
ZG-NR:
KUNDE:
Gewerbegebiet Larsheck
56271 Kleinmaischeid
Deutschland
Play level
Foundation
1. Select the play equipment location in consideration of the required safety
area (see Diagram 3: 7600mm x 7300mm).
2. Carry out excavation work for foundation as shown in Diagram 2, 3. After
excavation, compress the foundation floor.
Note:
Cover the foundation holes with the safety cover required for the height
of fall indicated.The combination equipment is built in on the play level. Pay
attention to items marked „game level” of play equipment!
3. Set up the 2 main concrete foundations in the quality class C 20/25.
4. After a setting period of 10-14 days, depending on weather conditions and
foundation size - clean the surface of the foundations and start with the instal-
lation of the combination equipment.
5. Place the equipment as shown in the overview and in the Diagram 2a on the
main foundation and do a rough aligning.
Note: Do not screw the base plates onto the foundations yet!
6. Connect the slide at the intended locations acc. to the Diagram 4. Please
fasten the parts using the screws including in the delivery.
Reinforcement plan:
Concrete foundation with reinforcement
Main foundation: BSt 500S
Ever 4 stirrups Ø 8 mm lengthwise and cross
Concrete cover h´= 3 cm
Concrete quality class C 20/25
Foundations for attachment parts are no-reinforced






















