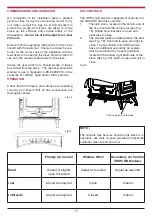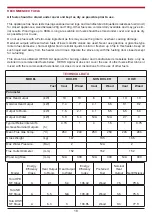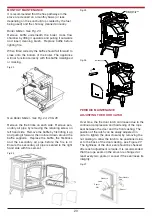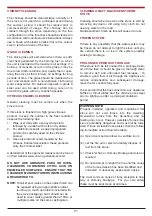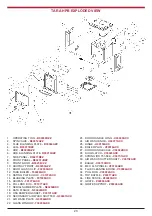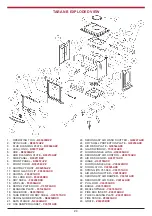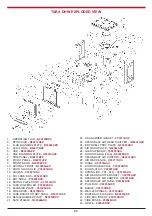
10
Fig.6
Direction of wind
Pressure zone
Direction of wind
Suction zone
Pressure zone
Direction of wind
Suction zone
Pressure zone
Suction zone
Note:
There must not be an extractor fan fitted in the
same room as the stove as this can cause the
stove to emit smoke and fumes into the room.
VENTILATION & COMBUSTION AIR REQUIRE-
MENTS
It is imperative that there is sufficient air supply to
the stove in order to support correct combustion.
The air supply to this appliance must comply with
current Building Regulations Part J, Heat Providing
Appliances. If another appliance is fitted in an adja-
cent room it will be necessary to calculate an addi-
tional air supply.
The minimum effective air requirement for this appli-
ance is 67cm². When calculating combustion air
requirements for this appliance use the following
equation:
550mm² per each kw of rated output above 5kw
should be provided, where a flue draught stabiliser is
used the total free area shall be increased by
300mm² for each kw of rated output.
All materials used in the manufacture of air vents
should be such that the vent is dimensionally stable,
corrosion resistant, and no provision for closure.
The effective free area of any vent should be ascer-
tained before installation. The effect of any grills
should be allowed for when determining the effective
free area of any vent.
Air vents should be positioned so that they are not
liable to blockage.
Air vents direct to the outside of the building should
be located so that any air current produced will not
pass through normally occupied areas of the room.
An air vent outside the building should not be locat-
ed less than the dimensions specified within the
Building Regulations and B.S. 8303: Part 1 from any
part of any flue terminal. These air vents must also
be satisfactorily fire proofed as per Building
Regulations and B.S. 8303: Part 1.
Air vents in internal walls should not communicate
with bedrooms, bedsits, toilets, bathrooms or rooms
containing a shower. Air vents traversing cavity walls
should include a continuous duct across the cavity.
The duct should be installed in such a manner as not
to impair the weather resistance of the cavity.
Joints between air vents and outside walls should be
sealed to prevent the ingress of moisture. Existing
air vents should be of the correct size and unob-
structed for the appliance in use.
If there is an extraction fan fitted in adjacent rooms
where this appliance is fitted, additional air vents
may be required to alleviate the possibility of
spillage of products of combustion from the appli-
ance/flue while the fan is in operation. Refer to B.S.
8303 Part 1.
Where such an installation exists, a test for spillage
should be made with the fan or fans and other appli-
ances using air in operation at full rate, (i.e.extrac-
tion fans, tumble dryers) with all external doors and
windows closed.
If spillage occurs following the above operation, an
additional air vent of sufficient size to prevent this
occurrence should be installed.
Especially Airtight Properties:-
If the stove is being fitted in a property where the
design air permeability is less than 5m
3
/ (h.m
2
) (nor-
mally newer properties built from 2006), then a per-
manent ventilation must be fitted to provide 550mm
2
of ventilation for each kW of rated output. If a
draught stabiliser is also fitted then the requirement
is 850mm
2
per kW of rated output.
Summary of Contents for Tara
Page 27: ...27 NOTES ...

















