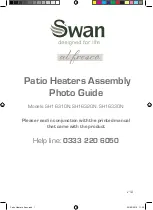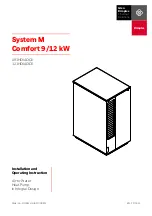
Form
483S
Rev
Jan
09
Page 25 of 53
6.2.1
Remove the packaging/protection from the Radiant Tubes and ensure that they are clear internally. Place the
Radiant Tubes on trestles, providing 150mm minimum clearance above the floor and space 190mm apart, with
the ends of the tubes in line. Ensure that the welded seam of the tube is in contact with the hanger bracket
(see 6.2.2 below) i.e. facing away from the reflector. Assemble the U bend to the tubes with the two threaded
holes facing upwards, ensuring that the U bend engages fully. Using two 5/16" BSW hexagon socket
setscrews (from Fastenings Pack) secure the U bend to the Radiant Tubes.
IMPORTANT
: Failure to assemble the Radiant tubes with their welded seam facing away from the
reflector will void the manufactures warranty.
6.2.2
Assemble the three Hanger Brackets to the Radiant Tubes using two 'U' bolts per bracket (from Fastenings
Pack) and position along the Radiant Tubes as shown in Fig 18. Tighten the nuts sufficiently to retain the
Hanger Brackets. Do not over tighten.
6.2.3
Place one Torctite Coupling over the open end of the RH Radiant Tube (viewed from the open end of the
tubes) ensuring that it engages fully, up to the stop. Assemble the Control Box to the RH Radiant Tube
ensuring that it engages fully into the Torctite Coupling (up to the stop) and is positioned vertically
with the door latch uppermost (see fig 9a). Tighten the nuts of the Torctite Coupling to secure the
Control Box to the Radiant Tube, taking care to support the Control Box in line with the axis of the tube.
NOTE: Tighten the Torctite Coupling screws alternately whilst continually checking for slackness of the joint.
6.2.4
Place the second Torctite Coupling over the open end of the LH Radiant Tube ensuring that it engages fully, up
to the stop. Assemble the Fan Assembly to the LH Radiant Tube ensuring that it engages fully into the Torctite
Coupling (up to the stop) and is positioned as follows:-
Horizontal Mounting:
fan outlet horizontal and facing away from the adjacent Control Box for flueless
applications and either horizontal or vertical (facing upwards) for flued applications.
Angle Mounting
: fan outlet vertical (facing upwards) for either flueless or flued applications.
Tighten the nuts of the Torctite Coupling to secure the Fan Assembly to the Radiant Tube taking care to support
the Fan Assembly in line with the axis of the tube (see Fig. 9a).
NOTE: Tighten the Torctite Coupling screws alternately whilst continually checking for slackness of the joint.
6.2.5
Place the two Reflector Panels onto the Hanger Brackets and position to provide a 50mm overlap at the centre
arranged equally about the centre Hanger Bracket. Clamp the two Reflector Panels to the centre Hanger
Bracket using two retainers and M6 setscrews and washers (fastening pack). Screw the remaining (4) retainers
to the two outer Hanger Brackets to provide location for the Reflector Panel ends as shown in Fig. 18.
NOTE. The outer ends of the Reflector Panels will be free to move and compensate for expansion and
contraction caused by temperature variation.
6.2.6
Position the Reflector End Panel (notched) over the Radiant Tubes and into the end of the Reflector Panel, with
the End Panel flange flush with the end of the Reflector. Secure the Reflector End Panel to the Reflector Panel
by use of 6 - U type speed clips provided (fastenings pack); 2 clips per facet of Reflector Panel, as shown in
Fig. 18.
Repeat the procedure to attach the Reflector End Panel (plain) to the opposite end of the Reflector.
6.2.7
The appliance should now be raised and suspended from previously fixed chains or drop rods as detailed in
Section 5.1, at suspension points indicated in Fig. 18. Rope or webbing slings should be used when lifting from
above. If using a forklift to position the appliance, ensure that the appliance is balanced on the forks prior to
lifting.
6.2.8
If combustion air is to be ducted to the appliance, attach a length of flexible ducting to the Air Inlet
Adaptor of the Control Box by use of a suitable hoseclip. Attach the inlet end of the hose to any fixed
ducting, also by use of a suitable hoseclip, allowing for adequate movement of the appliance.
6.2.9
Connect the gas supply in accordance with section 5.2 - Gas Supply, of these installation instructions.
Summary of Contents for CBU09
Page 2: ......
Page 55: ...Form 483S Rev Jan 09 Page 53 of 53 NOTES GB IE ES IT PT...
















































