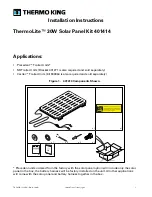
Solex Roofing Installation Manual 17
Solex Energy Ltd +44(0)1305 837223 www.solexenergy.co.uk
When using 600 series slates, the glass slates are simply
substituted for the conventional slates over the absorber area.
23. Slating a strip
– when installing the solar slates into a roof
covered with an incompatible material – e.g. clay tiles – the
easiest method is to install the solar slates as a strip. This
method is the most suitable for retrofit situations, as the
existing roof can be stripped off from the top down.
If the conventional tiles or slates are considerably thicker than
the solar slates, the solar area will need to be raised. As a
counterbatten is required anyway, this may go part of the way
to achieving this extra height. Any extra height may be
provided by thicker slating battens, or thicker counterbattens
with thicker insulation between them. The top of the insulation
should still be flush with the tops of the counterbattens.
At the bottom of the strip a row of glass eaves slates is used,
lapping over the other roofing material. Usually a strip of lead
flashing 150-200mm wide is required to obtain an adequate
overlap. This may be nailed to the first batten, which should
be +10mm (max+25mm) thicker to give a slight kick up.
At the top a row of glass ridge slates is used, again with lead
flashing, attached to the batten above, to make the transition
back to the incompatible material. Alternatively, if the solar
slates go right to the ridge, then finish with ridge tiles as
detailed in the whole roof section above.
At the sides, it is easiest if the strip runs out to hips, valleys
and/or verges, where it is finished as detailed above.
Alternatively, if the strip meets the incompatible material at
one or other side, a decision will need to be taken on-site as
to the best interface method, which will usually involve some
form of lead flashing.
When estimating materials using the website roof calculator,
treat this strip area as a whole roof.
















































