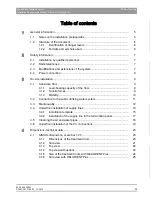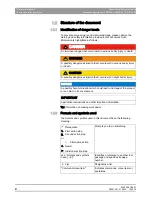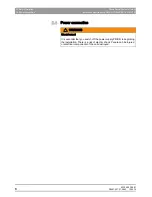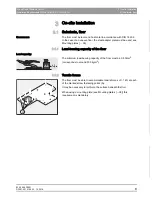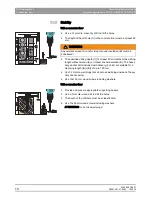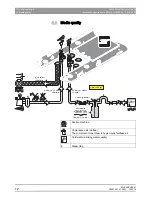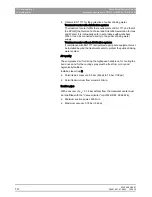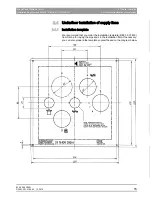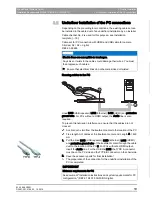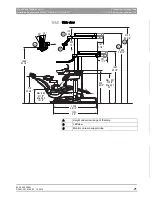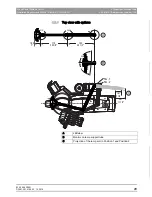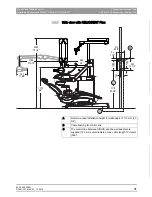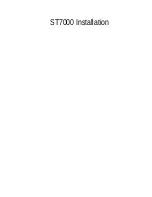
63 22 668 D3561
D3561
.
021.01.06
.
02 12.2014
17
Sirona Dental Systems GmbH
3 On-site installation
Installation Requirements SINIUS / SINIUS CS / SINIUS TS
3.4 Underfloor installation of supply lines
båÖäáëÜ
3.4.2
Installation of the supply line in the termination panel
Supply lines for Teneo, Sinius
✔
An installation template is available or was prepared.
1. Check the position of the supply lines against the installation template
as per the practice blueprint. Ensure that sufficient space is provided
between the lines and the walls; see "Scale 1:20". The center of the
hole in the floor must be 269 mm (10 5/8") from the foot of the
treatment center.
2. Lay the ends of the supply pipes, corner valves and lines as shown in
the illustrations.
ª
The top edge of the corner valves for air and water must not project
more than 60 mm from the top edge of the floor.
ª
The suction and drainage pipes must be flush with the top edge of the
floor (a deviation of +5 mm is permissible). The inner diameter of both
pipes is 36.5 mm.
ª
The electric lines must project by at least 500 mm.
ª
The supply lines are laid.
Ø 50 mm
Ø 36,5 mm
>500mm
>20“
<
3/16“
<
5mm
<
60mm
<
2 3/8“
Ø 36,5 mm
3/8“
Summary of Contents for Sinius
Page 1: ...f o NOKOMNQ pfkfrp L pfkfrp p L pfkfrp qp k W b Installation requirements...
Page 2: ......
Page 57: ......

