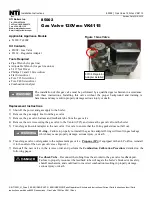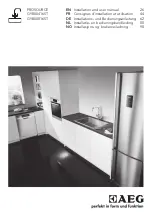
The boiler must be installed in a fixed loca-
tion and only by specialized and qualified
firms in compliance with all instructions
contained in this manual.
Furthermore, the installation must be in
accordance with current standards and
regulations.
2.1
VENTILATION OF
BOILER ROOM
The
“25 OF - 30 OF”
version boilers must
be installed in adequately ventilated dome-
stic rooms. It is essential that in rooms
where the boiler are installed at least as
much air can arrive as required by normal
combustion of the gas consumed by the
various appliances.
Consequently, it is necessary to make ope-
nings in the walls for the air inlet into the
rooms.
These openings must meet the following
requirements:
–have a total free section of at least 6
cm
2
for every kW of heat input, with a
minimum of 100 cm
2
;
–They must be located as close as possi-
ble to floor level, not prone to obstruc-
tion and protected by a grid which does
not reduce the effective section required
for the passage of air.
The
“25 BF - 30 BF”
version boilers may
ins t ead be ins t alled, wit hout any con-
straints regarding location or supply of air
for combustion, in any domestic rooms.
2.2
INSTALLATION PLATE
To mount the installation plate supplied as
an optional extra (kit code 8075407), follow
the instructions written below (fig. 4):
–Fix the connecting sheet to plate (A) and
lower plate (B).
–With the template complete, fix plate (A)
to the wall using the two boiler support
screws.
–Check that plate (B) is perfectly horizon-
tal using a spirit level.
–Connect the bends or connecting valves
supplied in the optional kit to the system
pipes.
2.2.1
Fitting the pipe
elbows (optional)
To fit the connecting elbows supplied in kit
code 8075418, follow the instructions
reported in fig. 5.
2.2.2
Fitting isolating
valves (optional)
To fit the isolating valves, supplied in kit code
8091806, follow the instructions mentio-
ned in fig. 6.
2.2.3
Replacement wall kit
for other makes (optional)
The kit code 8093900 is supplied comple-
te with mounting instructions.
2.3
CONNECTING UP SYSTEM
Before proceeding to connect up the boiler,
you are recommended to make the air cir-
culating in the piping in order to eliminate
any foreign bodies that might be detrimental
to the operating efficiency of the appliance.
The discharge pipe of the safety valve
must be connected to a collector funnel
for channelling away any discharge if the
safety valve goes into action.
If the heating system is on a higher floor
than the boiler, install the on/off taps sup-
plied in kit code 8091806 on the heating
system delivery/return pipes.
The gas connection must be made using
seamless steel pipe (Mannesmann type),
galvanized and with threaded joints provi-
ded with gaskets, excluding three-piece con-
nections, except for initial and end connec-
tions. Where the piping has to pass through
walls, a suitable insulating sleeve must be
provided. When sizing gas piping, from the
meter to the boiler, take into account both
the volume flow rates (consumption) in
m
3
/h and the relative density of the gas in
question.
The sections of the piping making up the
system must be such as to guarantee a
supply of gas sufficient to cover the maxi-
mum demand, limiting pressure loss
between the gas meter and any apparatus
being used to not greater than:
– 1.0 mbar for family II gases (natural gas);
–2.0 mbar for family III gases (butane or
propane).
An adhesive data plate is sticked inside the
front panel; it contains all the technical data
identifying the boiler and the type of gas for
which the boiler is arranged.
76
2
INSTALLATION
Fig. 4
KEY
1
Fixing jig
2
Elbow 1/2”x14
3
Gasket ø 18.5/11.5
4
Elbow 3/4” x 18
5
Gasket ø 24/17
6
Copper pipe 3/4”x18
7
Gas cock 3/4” MF
8
Copper isolation valve
9
Isolation valve 1/2” MF
Fig. 5
KEY
1 Fixing jig
2 Straight coupling 1/2”x14
3 Gasket ø 18.5/11.5
4 Elbow 1/2”x14
5 Copper pipe 1/2”x14
6 Isolation valve 1/2” MF
7 Isolation valve 3/4” MF
8 Gasket ø 24/17
9 Gas cock 3/4” MF
10 Straight coupling
3/4”x18
11 Copper pipe 3/4”x18
12 Straight coupling
3/4”x18 with olive
Fig. 6
Summary of Contents for Murelle 25 BF
Page 24: ...Format C installation and servicing instructions...
Page 53: ...26...






































