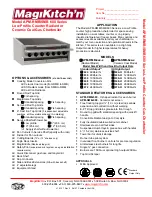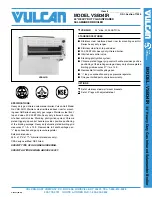
67
ES
PT
ENG
thick and with a density of 50 kg/m
2
.
The maximum total length, which is the
sum of lengths of the aspiration and
discharge pipes, is determined by the
loss of charge of the single accessories
inserted and must not result as more
than 8.5 mm H
2
O in version “25/55 BF”
and 12 mm H
2
O in version “30/55 BF”.
For the loss of charge of the accessories,
refer to
Table 1
and to the example given in
fig. 7.
2.8.1
Separate ducts kit
The separate ducts kit code 8089904 (fig.
8) is supplied with the aspiration diaph-
ragm which must be used, according to the
maximum loss of charge allowed in both
the ducts, as indicated in fig. 8/a.
To use the air intake vent in this type of
discharge, the following operations must
be carried out (fig. 8/b):
– Remove the base of the air intake vent
by cutting it with a tool (a);
– Turn the air intake vent (b) upside down
and replace the gasket (5) with that sup-
plied in the kit code 8089904;
– Insert the aspiration diaphragm supplied
Fig. 7
Calculation example of the head loss of a
“25/55 BF”
vers. boiler (installation allowed as the
sum of the head losses of the accessories used is less than 8.5 mmH
2
O):
Intake
Outlet
7 meter horizontal pipe ø 80 x 0.25
1.75
–
7 meter horizontal pipe ø 80 x 0.35
–
2.45
No. 2 90° elbows ø 80 x 0.40
0.80
–
No. 2 90° elbows ø 80 x 0.45
–
0.90
No. 1 wall terminal ø 80
0.15
0.60
Total head loss
2.70
+
3.95 =
6.65 mmH
2
O
With this total head loss, remove the segments from No. 1 to No. 8 from diaphragm in the intake pipe.
TABLE 1
Accessories ø 80
Load loss (mmH
2
O)
25/55 BF
30/55 BF
Intake
Outlet
Intake
Outlet
90° elbow MF
0.40
0.45
0.60
0.65
45° elbow MF
0.35
0.40
0.55
0.60
Extension L. 1000 (horizontal)
0.25
0.35
0.30
0.40
Extension L. 1000 (vertical)
0.25
0.15
0.30
0.20
Wall terminal
0.15
0.60
0.20
1.10
T-shaped condensation collector
---
0.90
---
1.30
Roof exit terminal*
1.80
0.15
2.30
0.25
* The loss of the roof exit terminal in aspiration concludes the collector code 8091400
1
2
3
4
6
185
91
14
6
10
3
ø80
15
8
10
0
Fig. 8
KEY
1 ø 125/95 sponge seal
2 Fixing screw
3 Flue outlet flange
4 Inlet air diaphragm
6 Manifold with intakes
Fig. 8/a
No. segments
Total load loss mm H
2
O
to remove
25/55 BF
30/55 BF
none
0 ÷ 1,0
0 ÷ 2,0
No. 1
-
2,0 ÷ 3,0
No. 1 e 2
1,0 ÷ 2,0
3,0 ÷ 5,0
from No. 1 to 3
2,0 ÷ 3,0
-
from No. 1 to 4
3,0 ÷ 4,0
5,0 ÷ 6,0
from No. 1 to 5
4,0 ÷ 5,0
6,0 ÷ 7,0
from No. 1 to 6
-
7,0 ÷ 8,0
from No. 1 to 7
5,0 ÷ 6,0
8,0 ÷ 9,0
from No. 1 to 8
6,0 ÷ 7,0
9,0 ÷ 10,0
from No. 1 to 9
-
10,0 ÷ 11,0
from No. 1 to 10
-
-
without diaphragm
7,0 ÷ 8,5
11,0 ÷ 12,0
Summary of Contents for FORMAT DGT 25/55
Page 1: ...FORMAT DGT 25 55 30 55 Fonderie SIME S p A Cod 6276073 11 2013 IT PT ENG...
Page 2: ......
Page 87: ......
















































