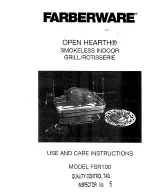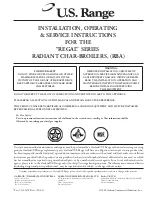
2.9.2
Roof outlet separate ducts
The roof outlet terminal L. 1390 cannot be
shortened and in the positioning of the tile
the distance from the discharge outlet of
the terminal must not be less than 700 mm
(fig. 17). The fittings necessary for this type
of discharge and some of the other type of
systems that it is possible to use are shown
in fig. 18. By utilising the manifold (7 fig. 18)
it is possible to have a concentric discharge.
In these cases, during assembly, it is neces-
sary to get the washer in silicon used on the
reduction of the terminal (5 fig. 17) to be
substituted with the manifold and place it in
the housing of the manifold.
For this type of discharge the sum of the
maximum development allowed of the
ducts must not be greater than 8.00 mm
H
2
O (vers. “25/60”) - 9.00 mm H
2
O (vers.
“30/60”).
To calculate the load losses of the single fit-
tings attached refer to
Table 2
.
2.10 ELECTRICAL
CONNECTION
The boiler is supplied with an electric supply
cable, which in case of replacement must
be requested from SIME. The supply must
be carried out with a monophase voltage of
230V - 50 Hz via a general switch protec-
ted by fuses, with a distance between con-
tacts of at least 3 mm. Observe the L-N
polarities and the earth connection.
NOTE: Device must be connected to an
efficient earthding system. SIME declines
any responsibility for damages to persons
or objects due to failing to earth the boiler.
2.10.1 Control
board
(fig. 19)
To access the electrical panel, turn off the
power supply and then remove the front
panel and the two screws that anchor the
control panel to the sides (see point 4.6).
The panel will move towards the bottom at
an angle that will allow access to the com-
ponents. To remove the protection (6)
unscrew the fixing screws and with a screw-
driver press on the upper splines to detach
them from the control panel.
2.10.2 Room
stat
connection (fig. 19)
In order to have access to the
“TA”
con-
nector, remove the cover (7) of the con-
trol panel and electrically connect the
room stat to the terminals 10-11 after
having removed the existing bridge.
The thermostat or chronothermostat to
be used, whose installation allows a bet-
ter regulation of the temperature and
comfort of the environment, must be
class II in compliance with norm EN
60730.1 (clean electrical contact).
83
IT
ES
PT
GB
KEY
1
Tile with articulated joint
2
Lead panel
3
Collar
4
Locking screw
5
Reducing fitting with washer
Fig. 17
Fig. 18
KEY
1
Air-smokes flow splitting unit
with take-off point code 8093000
2 a 90° elbow MF code 8077410 (6 pz.)
2 b Isolated 90° elbows MF code 8077408
3 a Extension L. 1000 code 8077309 (6 pz.)
3 b Isolated extension L. 1000 code 8077306
3 c Extension L. 500 code 8077308 (6 pz.)
4
Int.-est. ring kit code 8091500
5
Intake terminal code 8089500
6
Locking junction code 8092700 (5 pz.)
7
Doubler fitting code 8091400
8
Tile with articulated joint code 8091300
9
Roof outlet terminal L. 1390 code 8091201
10
45° elbow MF code 8077411 (6 pz.)
11
Condensation outlet L. 135 code 8092800
12
Tee condensation outlet code 8093300
Summary of Contents for Format 25
Page 1: ...IT ES PT GB Format 25 60 30 60 CERTIFICAZIONE DEL SISTEMA DI QUALITA AZIENDALE ...
Page 48: ...48 IT ES PT GB ...
Page 50: ...50 IT ES PT GB ...
Page 74: ...74 IT ES PT GB ...
Page 99: ......
















































