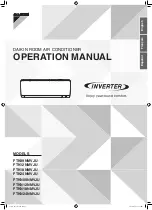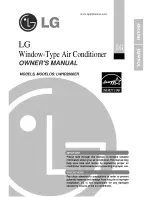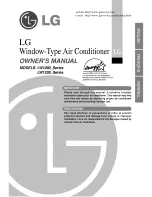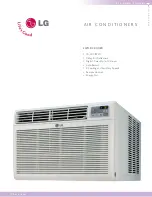
Installation dimension diagram
18
mc
05
Installation dimension diagram
Space to the ceiling
Above
Above
Above
Above
Space to the wall
Space to the wall
Space to the wall
Above
Above
Above
m
c
0
3
50cm
0
2
0
15cm
15cm
300
cm
2
15
cm
Space to the floor
Air outlet side
Space to the obstruction
Air outlet side
Air inlet side
Above
m
c
0
2
m
c
0
Above
30cm
Above
cm
cm
230
Installation dimension diagram
Summary of Contents for AE-X28MCJ
Page 2: ......
Page 4: ...1 5 ...
Page 25: ...soapy gas detection are leaking Outdoor attach satisfactorily Installing the Outdoor Unit ...
Page 31: ......












































