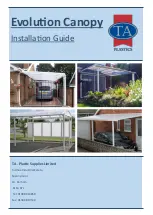
Mark the center location for each
End Mounting Bracket
on the
house 5-4” or 4’-2” apart. One
End Mounting Bracket
is needed for
every projection beam. Be sure to allow approximately 4” on the
outside of outermost brackets for inserting bolts into brackets.
Step 1
Attach
End Mounting Brackets
Mount the
End Mounting Brackets
on each center mark, using
the center notch as a guide. The brackets should be mounted
so that the the slanting edge of the bracket is to the top (as in
illustration). Be sure to mount the brackets level with each
other. Use a 9/64” drill bit to drill pilot holes. Wood screws are
included (1-1/4” screw c). . . any other type of screws (such as
masonry screws for brick or stone) can be purchased from
your hardware store. The Bracket can be used as its own
template for marking pilot holes.
5
’
4
”
or
4’2-
1
⁄
4
”
5
’
4
”
or
4’2-
1
⁄
4
”
5
’
4
”
or
4’2-
1
⁄
4
”
4
” min
Screw or nail into
studs to support
1” x 4” board
Aluminum or
vinyl siding
1” x 4” board
St
u
d
When mounting to house, brackets must be attached to
well-secured wood, brick or stone.
• If attaching to stucco, aluminum, or vinyl siding, the screws
must make contact with wood. On two story houses, this can
usually be done in the area of the second floor joists. When
no wood can be found to carry the canopy load, it is
recommended to attach a 1’’ x 4” board to the home (see
illustration below) . . . horizontally at the height desired for
the canopy. The board can then be secured by screws into
each stud. On aluminum or vinyl siding, tighten the bottom
screws only enough to hold board snugly. Over-tightening
can compress the siding. The board can be painted or
stained to match the siding.
• If mounting to a house with wood siding, or to wood trim,
use the 1-1/4” #10 wood screws with the painted heads
(screw c).
• If mounting to a masonry wall (brick or stone) concrete
fastening screws must be used. Consult your hardware
store for the best fastener for your situation.
Measure out from the house to the desired location of your first
vinyl
Post
(A). Measure out from the house a second time to the
location of your second vinyl
Post
(B). Be sure that points A & B
are on a line (C) that is parallel with the wall to which the End
Mounting Brackets are attached.
To ensure that your system will be square, measure the distance
from point B to point D. Then measure the distance from point
A to point C. Move points A and B right or left to get B to D and
A to C equal.
5’-4”
or 4’-2
1
⁄
4
”
End
Mounting
Bracket
FIG 1-A
Line C
Step 2
Determine location of
Posts
B
C
D
A
Po
st
loc
ati
on
m
ea
su
re
m
en
t
Center notch for 5’-4”
or 4’-2-1/4”alignment
Allow 2” beyond
center of bracket
2”
ShadeTree Cool Living, LLC
— For questions or assistance call
800-894-3801
.
4
The Greenbriar
ShadeTree
®
Canopy Systems
Assembly Instructions




























