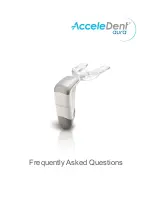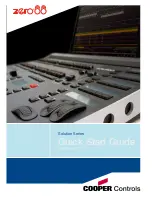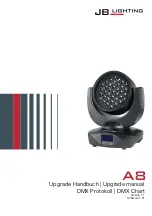
33
www.selwood.com
Schritt 11: Kurzanleitung für die montierugen der Einsätze -
Ober- und Unterfosten
Es sind 1 Unterpfosten (2601) und 1 Oberpfosten (2602) geliefert. Montieren Sie den Unterpfosten (2601)
an die Rückwände und den Oberpfosten (2602) an die Endwand mit Hifle von 2 Pfostenhlaterungen und 8
Schlitzschrauben (S0) pro Brett.
Nutzen Sie die folgenden Diagramme um die korrekte Anordnung von jedem Brett zu sehen.
Außenansicht
Innenansicht
Rillen nach
innen
2601
17”
432 mm
17”
432 mm
Endwand - Oberer
Rückwände
1 x
Unterpfosten
1 x
Oberpfosten
2601
Holzbauteile
Eisenwaren
16 x
Schlitzschrauben
S0
2602
4 x Pfostenhalterung
Andere Teile
Pfostenhalterung
S0
x 4 pro
Pfostenhalterung
Pfostenhalterung
S0
x 4 pro
Pfostenhalterung
2601
2602
oder
2601
2602
oder
Zentriert
Zentriert
Bemerken
Sie die
Orientiereung
dieser Konsole.
Nur in dieser
Variation
genutzt.
2602
17”
432 mm
17”
432 mm


























