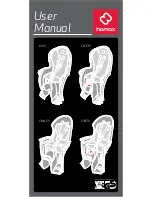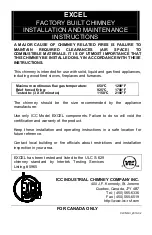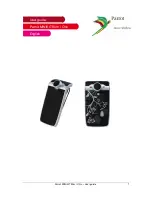
16
|
INSTALLATION INFORMATION
3.2.7 Positioning and Securing
Cabinet units are supplied with under cabinet skids. Units are designed to be supported along the length of the skids.
Holes may be drilled into the skids to secure the unit in place. Lifting points at either end of the units are NOT to be
used for anything other than lifting the unit into place and may be removed once installation has occurred.
It is the responsibility of the installer to ensure that any platform used to support the unit is suitably designed. A suitably
qualified Civil or Structural Engineer must be engaged to conduct an assessment.
Figure
10
: Positioning the unit
3.2.8 Duct Connections
It is the installers responsibility to adequately secure the ductwork to the unit. Typical installations use duct mate
screwed to the face of the unit over the blower opening.
Refer to the Model Variants and Dimensions section of the document for specific unit details. Units are available in top,
side or down discharge.
Figure 11: Duct Connections
AMI048-B
Self Levelling
Feet
Compliant Support Bearer
to suit Roof Structure
Check Stand is Level
in both Directions
















































