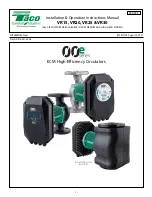
3
THE SUMP
The sump should be located at the lowest place in the
basement or area to be drained. Floor drains from other
areas in the basement may be tiled into the sump. Drain
tile around a house foundation can also be tiled into the
sump, effectively removing water and relieving pressure
from this area. A suitable sump can be a 20" or 24" (500-
600mm) sewer tile. The minimum size is 12" (305mm) for
automatic float switch.
A sump cover is desirable to exclude refuse from the
sump. Consult local code for sump cover specifications.
Inspect pump, system components, and sump monthly for
debris and foreign objects. Keep sump free from all refuse.
Perform routine maintenance as required.
PUMP INSTALLATION
Set the pump on the bottom of the sump, making sure that
it sits solidly and is level. Be sure there is enough space
around the pump to allow the switch free movement as
the sump water level changes.
Risk of flooding. If a flexible discharge hose
is used, pump may move around in sump when motor
starts. If it moves far enough so that the switch hits the
side of the sump, the switch may stick and prevent pump
from starting. Make sure that pump is secured so that it
cannot walk around in sump.
Run the discharge pipe to the nearest sewer outlet or other
point of disposal. Use the most direct route and the fewest
turns and elbows possible.
Use Teflon tape to seal threads in plastic pipe. Hand
tighten only.
NOTE: To avoid water in the discharge pipe running back
into the sump when the pump shuts off, we recommend
installing a Check Valve in the discharge tapping of the
pump. Be sure arrow on check valve body points away
from the pump.
MECHANICAL ROD AND FLOAT
SWITCH INSTALLATION
The rod and float assembly consists of a steel rod, a plastic
float, and four (4) rubber bushing stops.
The assembly must be attached to the switch arm of the
switch on the motor as follows:
See Figure 2 for ( ) numbers.
1. Push one rubber bushing stop (1) to middle of steel
rod.
2. With rod in vertical position, slide bottom end of rod
down thru hole in solid end of float marked TOP.
NOTE: When completely assembled, end of float
marked TOP must face up towards the motor.
Figure 1
Figure 2
Sewer Tile
Concrete
Sewer Tile
Sump Cover
Basement Floor
1/4" (6mm)
24" Min.
(600mm)
20" to 24"
(500 to 600mm)
20" to 24" Diam.
(500 to 600mm)
Switch
Rubber Bushing Stop (6)
Switch Arm
Rubber Bushing
Stop (4)
Steel Rod
Sump Cover
Rubber Bushing
Stop (1)
Marked “TOP”
Float
Rubber Bushing
Stop (3)
Rod Guide
























