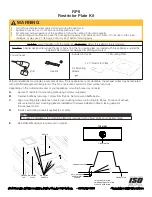
33
step 14: front frame
place a steel frame (minimum 51mm thick) on the front of the
enclosure, ensuring a minimum 25mm clearance to the unit
itself.
step 15: front: final layer
place a layer of 12mm thick heat resistant material on the
exterior and finish.
**iMPortant**
Do not use Gyprock Fyrchek on the fireplace cavity
5.
inBUilt into iSlanD Wall
step 13: duCting
the duct must be 4 Zero type(aluminium inner core,
aluminium outer, poly insulated, minimum ri.0) and tested to
as 4254.1-2012. outlet must be metal.
this unit has been supplied with a ducting kit (consisting
of one duct and one metal register), while it is highly
recommended that it be installed, if not installed it will have no
implication on the functioning of the unit.
cut a hole in the lid of the enclosure nearest to the room where
the heat is to be transferred. run the ducting from this hole into
the roof space and locate to the room, cut out the plaster and
install a metal register into the ceiling of the next room.
*
*PlEasE notE: a maximum duct run of 6m is recommended,
no more than two ducts should run off this cavity.
If an in-line fan is fitted to the ducting kit, then an Outdoor Air
Kit is obligatory and Must be installed to the unit. all ducting
must be fireproof.
fan must be metal not plastiC
Summary of Contents for Multivision 800
Page 48: ...48 ...
















































