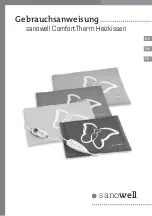
36
16 gallons
36
22 gallons
36
35 gallons
36
52 gallons
36
125 gallons
36
275 gallons
127(6
Schier solids interceptors are not to be installed in any other manner except as shown. Consult local
codes for separate trapping requirements, cleanout locations and additional installation instructions.
6KHHW'HVFULSWLRQV
Sheet #1 - Series overview and Warranty information
Sheet #2 - General installation guidelines and Operation/Maintenance guidelines
Sheet #3 - Below Grade installation guidelines (PS-35, PS-50, PS-125, PS-275)
Sheet #4 - Below and Above Grade installation guidelines
Sheet #5 - TeleGlide Riser installation guidelines (PS-35, PS-50, PS-125, PS-275)
Sheet #6 - TeleGlide Riser installation guidelines (PS-15, PS-25)
/HDN6HDO7HVWLQJ
'2127$,57(6781,7257(/(*/,'(5,6(56<67(0'RLQJVRPD\UHVXOWLQSURSHUW\GDPDJHSHUVRQDOLQMXU\RUGHDWK
Base Unit: To perform a leak/seal test on the base unit, cap/plug all plumbing connections, remove the cover, and fill the unit with water just above the
highest connection. Inspect unit and connections for leaks. Check water level at specific time intervals per local code.
TeleGlide Riser System: If required by local code, the riser system may be leak/seal tested similar to the base unit. CAUTION: the riser(s) must be supported
before filling with water to keep from tipping over. Once riser system is in place and properly supported, cap/plug all plumbing connections on the main unit,
remove the cover from the top of the riser assembly and fill the unit and riser system with water to finished grade level. Carefully, as the riser(s) will be very
heavy from the weight of the water, inspect all gasket(s) and clamps (if applicable) for any leaks. Check water level at specific time intervals per local code.
/LIHWLPH:DUUDQW\
Effective June 1, 2007 Schier Products Company (“Schier”) represents and warrants that HDPE and PP products (“Products”) will be free from any
and all defects in material and workmanship, including corrosion, during the lifetime of the plumbing system in which the Products were originally
installed and will, at its option, agree to repair, replace, or supply credit to the original purchaser.
This warranty does not cover damage caused by the Products’ normal usage, or wear and tear, nor does it cover damage from naturally occurring
phenomenon, including, but not limited to UV, freeze-related damage, or natural disasters. This warranty does not cover the purchaser’s cost of routine
maintenance including replacement of parts required in routine maintenance.
This warranty does not cover fabricated steel products, or any monitoring equipment. This warranty shall be effective if, and only if, the Products:
* Were installed in accordance with Schier’s notes, specifications and instructions, for installation, operation, and maintenance;
* Were installed in conformance with all applicable building and plumbing codes, and passed all applicable testing methods immediately following installation;
* Have not been subjected to misuse or abuse, whether negligent or intentional;
* Were never modified, repaired, or altered by any individual(s) not authorized by Schier.
This warranty is the purchaser’s sole and exclusive remedy, and acceptance of this exclusive remedy is a condition of the contract for thepurchase of these
Products. In no event shall Schier be liable for any incidental, special, consequential or punitive damages, or for any costs, attorney fees, expenses, losses or
delays claimed to be as a consequence of any damage to, failure of, or defect in any products including, but not limited to, any claims for loss of profi ts,
transportation, removal and installation charges. This warranty is exclusive and in lieu of all other warranties or conditions, written or oral, expressed or implied.
35263(&7256(5,(662/,'6,17(5&(37256
(PS-SERIES)
1RWH
Units can be ordered with a removable basket or a removable screen,
depending on your application. Add "-B" for basket, or "-S" for screen to
the end of the model numbers.
'$7(
11/30/11
5(9
01
PS SERIES INSTALLATION, OPERATION
AND MAINTENANCE GUIDE
6FKLHU3URGXFWV
:RRGHQG5G
(GZDUGVYLOOH.6
7HO
)D[
ZZZVFKLHUSURGXFWVFRP
0DGHLQWKH86$
'(6&5,37,21
':*%<
EAS
6+((7180%(5
1 of 6
THE INFORMATION CONTAINED IN THIS DRAWING IS THE SOLE PROPERTY OF
6&+,(5352'8&76
. ANY REPRODUCTION IN
PART OR AS A WHOLE WITHOUT THE WRITTEN PERMISSION OF
6&+,(5352'8&76
IS PROHIBITED.
35235,(7$5<$1'&21),'(17,$/
(&2
1003
'2&80(17180%(5
057-0650-01
























