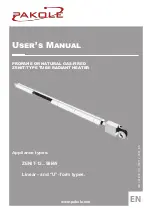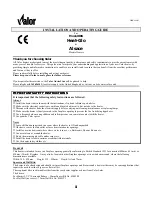
8
Ventilation of the Sauna Room
Sufficient ventilation is extremely important for the sauna. The air in the sauna room should be
changed six times per hour. The fresh air pipe should come directly from outside. According to the
newest research results, the pipe should be located at a minimum height of 50 cm above the heater.
The pipe diameter should be about 50–100 mm.
Exhaust air should be led from the lower part of the sauna directly into the air chimney, or, by
using an exhaust pipe starting near the floor level, into a vent in the upper part of the sauna.
Exhaust air can also be led out through an exhaust air vent in the washing room through a 50 mm
opening under the sauna door. The exhaust air of the sauna room should be taken from as far from
the heater as possible, but near the floor level. The crosscut area of the exhaust air vent should be
twice that of the supply air pipe.
For the above-mentioned system, mechanical ventilation is necessary.
If the heater is mounted in a ready-made sauna, the instructions of the sauna manufacturer
should be followed when arranging ventilation.
The series of pictures in Fig. 3 shows examples of ventilation systems for a sauna room.
Hygienic Conditions of the Sauna Room
Good hygienic standards of the sauna room will make bathing a pleasant experience. The use of
sauna seat towels is recommended to prevent sweat from flowing onto the platforms. The towels
should be washed after each use. Separate towels should be provided for guests. It is advisable to
vacuum or sweep the floor of the sauna room in connection with cleaning. In addition, the floor
may be wiped with a damp cloth. The sauna room should be thoroughly washed at least every six
months. Brush the walls, platforms and floor by using a scrubbing-brush and sauna cleanser.
Wipe dust and dirt from the combi heater with a damp cloth.
2.4.
2.5.
Fig. 3
Ventilation of the sauna room
4. Possible drying valve, which is closed during
heating and bathing. the sauna can also be dried
by leaving the door open after bathing.
5. If there is an exhaust vent in the washing room only,
there should be a minimum 50 mm opening under the
sauna room door. Mechanical ventilation is recommended.
1. Air supply vent.
2. Optional air supply vent, if
mechanical exhaust ventilation
is used. The opening is located
50 cm above the heater.
3. Exhaust air vent.
9
3. Installation
It is recommended that the combi heater is placed on the wall nearest to the door. The air
circulation created by the door should work together with the hot air generated by the heater.
For safety and convenience, follow the minimum safety distances as provided in Fig. 4. Do not
install the combi heater to the floor or wall niche. Install only one heater in a sauna room. The
temperature sensor has to be mounted above the heater. Check the manual of the external
control unit for further instructions.
Be sure to build a strong foundation for the mounting rack (e.g. cross struts in sauna paneling)
or reinforce the wall with a thick board to prevent the heater from collapsing. Attach the heater
to the wall with the aid of the mounting rack. Screws are provided for fastening of the rack to the
wall. To affix the heater to the rack, lift the heater and fit the nuts that are placed at the back of
the heater to the slots on both sides at the top of the rack. Lock at least one of the side screws
to prevent the heater from being accidentally moved.
A certified electrician must do the installation of the heater to ensure safety and reliability.
Improper electrical connections can cause electric shock or fire. Refer to the electrical diagram
in Fig. 5.
The combi heater gets very hot. To avoid the risk of accidental contact with the combi heater,
it is recommended that a heater guard is provided. Follow the directions given in Fig. 6.
Fig. 4
Safety distances for the
combi heater
50
235
380
135
225
1900
150
1200
5
VER1

























