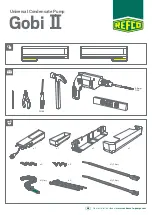
55
S4179544
7
7
7
7
7
D
9
9
9
9
9
FM
8
8
8
8
8
F
3-38.
Installing the Drain Piping
Water leaks may occur if the
drain pipes are connected
inadequately.
(1)
When rear-side drain piping is required bend the
drain hose attached to the indoor unit by 90
°
.
Connect a drain pipe (field supply) to the drain
hose through the rear tubing outlet in the rear
panel. Use a hard PVC pipe (VP20) for the drain
piping.
(2)
Ensure that the drain pipe has a downward
gradient of 1/100 or more and that there are no
water traps.
(3)
Provide insulation for the drain pipe.
(4)
After the drain piping is completed, pour water
into the drain pan to check if the water drains
smoothly.
(5)
Remove any dust in the drain pan so that the pipe
is not clogged.
3-39.
Installing the Remote Controller
A remote controller (optional wired remote controller)
can be mounted in the indoor unit (floor-standing type).
(1)
Remove the cover of the optional wired remote
controller. (Fig. 3-113)
(2)
Remove the front panel. Remove the screws and
fixture. (Fig. 3-114)
(3)
Place the remote controller into the space in the
unit as shown in Fig 3-114. Assemble the lead
wires of the remote controller to its rear side
center and route them to the lead wire guide.
(4)
Secure the fixture by the screws.
CAUTION
0761_M_I
Drain hose
Drain pipe (PVC)
0764_M_I
Lead wire guide
Remote
controller
Screw
0762_M_I
Drain hose (supplied)
Drain insulator (supplied)
Vinyl clamp
(supplied)
Hose band
(supplied)
Hard PVC pipe
VP20.
(field supply)
Insulating tape
(supplied)
Vinyl clamp
(supplied)
Drain hose insulator
(field supply)
0763_M_I
Rear side of the
wired remote controller
Cover
Screwdriver
Fig. 3-111
Fig. 3-112
Fig. 3-113
Fig. 3-114
To remove the cover from the remote controller, insert
a screwdriver between the cover and the controller as
shown in the figure above, and turn the screwdriver in
the direction indicated by the arrow.
















































