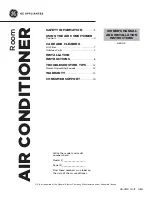
E-
17
ENGLISH
Assigning address to indoor unit
1
Before installing the indoor unit, assign an address to the indoor unit
according to the air conditioning system plan.
2
The address of the indoor unit is assigned by adjusting MAIN(SW01, SW02) and
RMC(SW03) rotary switches.
The designs and shape are subject to change according to the model.
Setting Main Address
The MAIN address is for communication between the indoor unit and the
outdoor unit. Therefore, you must set it to operate the air conditioner
properly.
You can set the MAIN address from ‘00’ to ‘99’ by mixing SW01 and SW02.
The MAIN address from ‘00’ to ‘99’ should differ from each other.
Check the indoor unit address on the plan that you are to install and set
the address according to the plan.
You may not need to set main address if you selected Auto
Address Setting from the outdoor unit: see details on the
outdoor unit installation manual.
Note
When Main address is set as "12".
For Example
Setting RMC Address
The SW03, SW04 RMC switch is the address setting switch for controlling
the indoor unit with the centralized controller.
You must set the SW03, K1 and K2 switch when using the wired remote
controller and centralized controller.
When RMC address is set as "12".
For Example





































