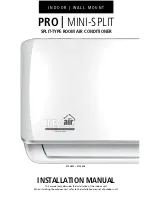
27
ENGLISH
Setting an indoor unit installation option (suitable for the condition of each installation location)
1.
Check whether power is supplied or not.
- When the indoor unit is not plugged in, there should be additional
power supply in the indoor unit.
2.
The panel(display) should be connected to an indoor unit to receive
option.
3.
Set the installation option according to the installation condition of an
air conditioner.
- The default setting of an indoor unit installation option is “020010-
100000- 200000-300000”.
- Individual control of a remote controller(SEG20) is the function that
controls an indoor unit individually when there is more than one
indoor unit.
4.
Set the indoor unit option by wireless remote controller.
Indoor Unit
1(L)
F2
F1
2(N)
02 series installation option
SEG1
SEG2
SEG3
SEG4
SEG5
SEG6
0
2
--
External room
temperature sensor
/ Minimizing fan
operation when
thermostat is off
Central control
FAN RPM
compensation
SEG7
SEG8
SEG9
SEG10
SEG11
SEG12
1
Drain pump
Hot water heater
--
EEV Step when
heating stops
--
SEG13
SEG14
SEG15
SEG16
SEG17
SEG18
2
External control
External control
output / External
heater On or Off
signal
S-Plasma ion
Buzzer
Number of hours
using filter
SEG19
SEG20
SEG21
SEG22
SEG23
SEG24
3
Individual control of a
remote controller
Heating setting
compensation
/ Removing
condensated water in
heating mode
EEV Step of
stopped unit during
oil return/defrost
mode
Motion detect sensor
--
• 1WAY / 2WAY / 4WAY MODEL: Drain pump(SEG8) will be set to ‘USE + 3minute delay’ even if the drain pump is set
to 0.
• 1 WAY / 2WAY / 4WAY, DUCT MODEL : Number of hours using filter(SEG18) will be set to ‘1000hour’ even if the
SEG18 is set to exept for 2 or 6.
• When setting the option other than above SEG values, the option will be set as “0”.
• SEG5 central control option is basically set as 1 (Use), so you don’t need to set the central control option
additionally. However, if the central control is not connected but it doesn’t indicate an error message, you need to
set the central control option as 0 (Disuse) to exclude the indoor unit from the central control.
Summary of Contents for AM FNCD Series
Page 40: ......














































