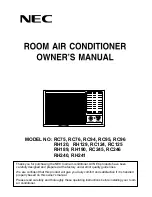
AA
24
English
1 Push the supplied drain hose as far as possible over the drain socket.
2 Tighten the metal clamp as shown in the picture.
3 Wrap the supplied large sealing pad over the metal clamp and drain hose to insulate and fix it with clamps.
4 Insulate the complete drain piping inside the building (field supply).
If the drain hose cannot be sufficiently set on a slope, fit the hose with drain raising piping (field supply).
5 Push the drain hose up to insulation when connecting the drain hose to drain socket.
A-A’
Drain socket
Drain piping
Drain hose
Metal clamp
Insulation drain
Tighten the provided metal clamp to
make sure that fifteen holes are able to
be seen at least.
Drainpipe and drain hose installation
Check that the indoor unit is level with the ceiling by using the leveler.
Do not give the hose and upward gradient after the
connection port. This will cause water to flow backwards
when the unit is stopped, resulting in water leaks.
Air ventilation
Ceiling
Install air ventilation to drain condensate water smoothly.
Do not apply force to the piping on the unit side when
connecting the drain hose. The hose should not be
allowed to hang loose from its connection to the unit.
Fasten the hose to a wall, frame or other support as close
to the unit as possible.
Under gradient
Ceiling
If it is necessary to increase the height of the drainpipe,
install the drainpipe straightly within 300 mm from the
drain hose port. If it is raised higher than 550 mm, there
can be water leaks.
Support pieces
1~1.5m
Ceiling
1/100 or more
300mm or less
Ceiling
20mm or more
Drain hose
Band joint
1/100 or more
550mm or less
• If a concentrated drain pipe is installed, refer to the figure below.
Concentrated drain pipe
100mm or
mor
e
1/100 or mor
e slope
Air ventilation
CAUTION
NOTE
Summary of Contents for AC140NN4SEC/TL
Page 1: ......















































