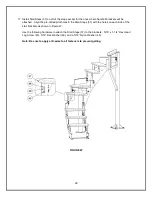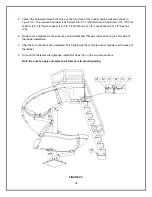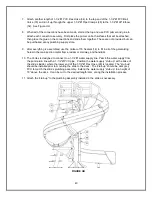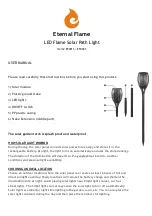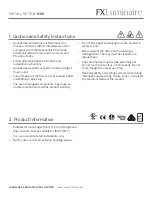
42
MANUFACTURER’S PLACEMENT INSTRUCTIONS
PROPER ASSEMBLY, INSTALLATION, USE, AND SUPERVISION ARE ESSENTIAL FOR PROPER
OPERATION AND TO REDUCE THE RISK OF SERIOUS INJURY.
1. The critical dimensions for placement of the Vortex are as shown in Figure KK and Figure LL.
A.
The slide exit runway surface shall not exceed 20” above the water surface as shown in Figure
KK.
B. The slide shall be positioned so that all water flowing off the runway exit drops into the pool. The
recommended overhang is 4
”.
C. The minimum depth of water below the exit lip of the slide sh
all be 3’-0” and increase to 4’-6” at
Point
A, which is a distance of 4’-6” from the exit lip of the slide as shown in Figure KK.
D.
A minimum depth of 4’-6” shall be maintained at a distance of 9’-0” along the extended centerline
of the slide from Point A. as shown in Figure KK.
2. A minimum clearance area in front of the slide shall be maintained at
all times as follows:
A. The minimum clearance distance on either side of the extended
centerline of the slide runway
shall not be less than 3’-6” at a point no
less than 2’-6” from the exit lip of the slide and extending a distance
of 13’-6” in front of the slide as shown in Figure LL.
FIGURE LL
FIGURE KK


