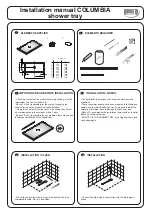Reviews:
No comments
Related manuals for RDL304IB

COLUMBIA
Brand: Baños 10 Pages: 2

Addison 3592LF-WL
Brand: Delta Pages: 8

Croma Select S 280 1jet Showerpipe 26792000
Brand: Hans Grohe Pages: 41

211E-PUCP
Brand: MAINLINE Pages: 7

EUPHORIA SYSTEM 26 240
Brand: Grohe Pages: 20

PLAY Sphere TB
Brand: Jacuzzi Pages: 28

Marquise
Brand: Jade Pages: 12

AR THBSM C
Brand: Bristan Pages: 8

Support Washbasin
Brand: Ropox Pages: 16

BSH05-S
Brand: Luxier Pages: 4

Complete
Brand: HAFA Pages: 12

1450320
Brand: HAFA Pages: 12

Kioto Steamer 90 Square
Brand: HAFA Pages: 19

Hapi8
Brand: Artesan Pages: 5

Bramwell SLC-7212-RP Series
Brand: Symmons Pages: 12

CUBIC-REG I00198
Brand: Bossini Pages: 12

D45000
Brand: Bossini Pages: 24

PWS201-B
Brand: PELHAM & WHITE Pages: 8




























