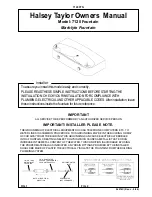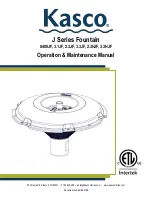
50mm
50mm
It is recommended to drill pilot
holes with a 3mm drill for each
screw in this section.
Drill
30mm
3. Apex panels, door header rail and door rebate strips
Place an apex panel on top of the end panels, make sure the bottom shiplap board of the apex panel fits correctly into the shiplap board of the back panel. Secure by using
3 x 50mm screws, screw up through the top frame of the back panel into the bottom frame of the apex panel. Attach an apex panel to the door end in the same way using
3 x 50mm screws. Attach to the door end apex the door header rail using 2 x 50mm screws. Secure it flush to the bottom of the apex framing as shown. The door rebate
strips are positioned between the floor and the header rail. Attach the strips flush to the framing of the door end panels using 4 x 30mm nails per strip.
end panel
Side panel
4. Secure the walls to the floor
Ensure the panels are sitting square on the floor. Secure using 23 x 63mm screws, screw through the panel frames and floor into the floor joists.
63mm
63mm
Floor joists
63mm
5. Roof sections
Build the two large roof sections as shown below by joining the panel frames together, ensure the frames are flush with each other and secure using 2 x 50mm screws for
each panel join.
1040mm
1040mm
1132mm
1132mm
Re-attach the
block to this side
50mm
It is recommended to drill pilot holes with a
3mm drill bit for all screws in this section.
3mm
Drill
It is recommended to drill pilot holes with a
3mm drill bit for all screws in this section.
3mm
Drill
1132mm
1132mm
1040mm
1040mm
Panel frames
Important note
If the potting extension is to be built on the other side it is
important to reposition two small framing blocks. Remove the
blocks from roof panels and re-attach in the same way to the
other panel as shown below. The block must always be on the end
of the roof section.
Re-attach the
block to this side
Remove framing
block from here
Remove framing
block from here


























