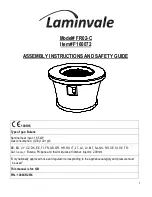
50mm
4. Securing the walls to the floor
Ensure the panels are sitting square on the floor. Secure each side panel with 2 x 50mm screws, screw through the
panel frames into the floor. Secure the front and rear panels using 2 x 50mm screws per panel, screw through the
panel frames and floor into the centre floor joists.
6. Roof felt
Lay the roof felt centrally over the roof. On one side fold over the felt so it covers the felt batten and secure to the
batten using 12 x 10mm felt nails. Tension the felt over the roof and fold the felt over the other felt batten and secure
using 12 x 10mm to the batten. Dress the felt down at the front and back and secure each using 6 x 10mm felt nails.
If necessary trim off any excess felt.
5. Roof
Insert the roof purlin into the gap at the apex of the front and back panel framing, secure in place using 2 x 63mm
screws. Secure a felt batten and a roof rafter to each roof panel using 4 x 30mm nails as shown. Ensure the felt batten
is flush to the edges of the panels. Position the roof panels onto the assembly, make sure the top edges are located at
the apex and the roof is flush to the back to the body of the shed. Secure the panels in place using 8 x 30mm nails per
panel. Nail through the roof into the wall panel frames.
63mm
30mm
10mm
10mm
10mm
10mm
30mm
Felt Batten
Felt Batten
Roof Rafters
Drill
3mm
It is recommended to drill
pilot holes for each screw
before assembly.
Drill
3mm






















