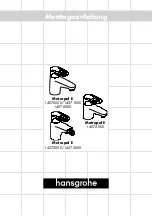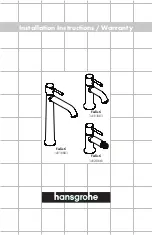
Step 6 – Fixing the Door to the Wall Profiles
1. Centralise the door between both wall profiles. Both wall profiles must overlap the door by at least 18mm.
2. Adjust the door within its own main frame to ensure the gap between the top and bottom of the door and the horizontal main
frame is parallel. To achieve this adjustment, push the main vertical door frame from the top further over the wall profile
following the arrows. This will ensure the door lifts up away from the bottom of the horizontal main frame.
Important: It is critical that door opens and closes correctly prior to drilling.
3. Drill through the pre-drilled holes of the wall profile into the door with a 2.5mm drill bit (supplied).
•
• E
En
ns
su
urre
e tth
he
e d
do
oo
orr iis
s c
co
om
mp
plle
ette
ellyy vve
errttiic
ca
all ((tth
he
e b
bu
ub
bb
blle
e s
sh
ho
ou
ulld
d b
be
e iin
n tth
he
e c
ce
en
nttrre
e o
off tth
he
e ttw
wo
o lliin
ne
es
s o
on
n tth
he
e s
sp
piirriitt lle
evve
ell))
4. Using a screw driver screw-fix the enclosure to the wall profiles using the supplied No4 x ¼” pan head screws.
Important: If the door does not hang vertically, you have further adjustment at the top of each wheel assembly. Using the Allen
key (supplied) turn the adjustment screw. Turning the adjustment screw clockwise will lift the door, and turning the
adjustment screw anti clockwise will lower the door. Do not over tighten the adjustment screw; you have 5mm of
adjustment on each wheel.
➀
➂
➃
➁
ET Sliding Door:CSP 4/5/10 11:33 Page 7




























