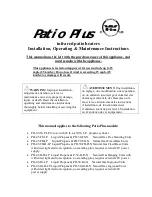
Heating engineer
26
3
Table
3.8
C33 type maximum allowed length with 100/150 roof coaxial
terminal
Indicative maximum lengths (m)
Air pipe
Flue gas exhaust pipe
Ø 80
Ø 100
Ø 80
Ø 100
R15
30
30
30
30
R20
30
30
30
30
R30
19
30
19
30
R40
14
30
14
30
R50
5
21
5
21
R60
1
10
1
10
R80
-
1
-
1
Table
3.9
C33 type maximum allowed length with 130/210 roof coaxial
terminal
Indicative maximum lengths (m)
Air pipe
Flue gas exhaust pipe
Ø 80
Ø 110
Ø 130
Ø 80
Ø 110
Ø 130
R15
30
30
30
30
30
30
R20
30
30
30
30
30
30
R30
21
30
30
21
30
30
R40
15
30
30
15
30
30
R50
7
30
30
7
30
30
R60
3
26
30
3
26
30
R80
2
21
30
2
21
30
3.3.3.6
C53 type installation with separate ducts
Figure
3.6
C53 type installation with Ø 80 separate ducts
A
Right side view
A
Table
3.10
C53 type maximum allowed length with separate ducts
Indicative maximum lengths (m)
Air pipe
Flue gas exhaust pipe
Ø 80
Ø 100
Ø 110
R15
1
30
30
30
R20
1
30
30
30
R30
1
30
30
30
R40
1
24
30
30
R50
1
12
30
30
R60
1
7
29
30
R80
1
6
26
30
3.3.4
Sizing and installing combustion air/exhaust
fumes ducts
In order to dimension the duct system, the total pressure drop of
the system must be calculated.
The total allowed pressure drop in the
fl
ue gas exhaust system
depends on the unit model (Table 3.11
The pressure drops of the
fl
ue and air pipes available as Robur
optional are shown in Table 3.12
26.
Table 3.13
27 shows the pressure drops for Ø 100
fl
ue and
air pipes in aluminium, available on the market.
The pressure drops of the coaxial pipes available as Robur op-
tional are shown in Table 3.14
27.
Resistance from the separate terminals are negligible since they
are very low.
When designing, it must be checked that the total pressure drop
of the piping system is lower than the maximum pressure drop
allowed for the unit (Table 3.11
26). An example of how to
calculate pressure drops is given in Paragraph 3.3.5
The maximum lengths of air and
fl
ue gas exhaust pipes, depend-
ing on the type of installation, are shown in tables under the in-
stallation type
fi
gures, described in Paragraph 3.3.3
The above lengths are intended to be approximate values
for standard installations where the air and
fl
ue gas ex-
haust ducts follow linear paths as shown in the respec-
tive
fi
gures. Otherwise, you must proceed with the cal-
culation of the pressure drop (Paragraph 3.3.5
installation will be permitted if the total pressure drop
is lower than the maximum admissible pressure drop
(Table 3.11
26).
The Ø 80, 110 and 130 pipes and the coaxial pipes avail-
able as Robur optional are made of stainless steel, while
the Ø 100 pipes available on the market are made of al-
uminium.
Table
3.11
Data for the calculation of the air/fumes system with pipes found on the market
R15
R20
R30
R40
R50
R60
R80
Installation data
Flue temperature
Nominal heat input
G20
°C
210,0
200,0
218,0
195,0
196,0
180,0
220,0
Fumes
fl
ow rate
Nominal heat input
G20
kg/h
27
35
48
65
83
116
142
CO
2
percentage in fumes
Nominal heat input
G20
%
9,3
9,2
9,0
9,2
9,4
9,3
Flue gas exhaust
residual head
Pa
70
90
80
100
130
Table
3.12
Data for the calculation of the air/fumes system with Ø 80/110/130 pipes available as optional
R15
R20
R30
R40
R50
R60
R80
Flue gas exhaust pressure drop
Summary of Contents for Next-R
Page 51: ......
















































