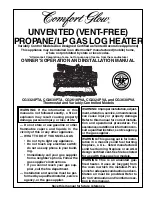
4.2 INSTALLATION OF HEATER ON COMBUSTIBLE WALLS
Note: The combustible wall kit (Part No. 994530) is required. It is only suitable for walls on which the combustible
part is not more than 207mm (8in) thick, measured from the inside face of the wall.
Reference should be made to BS 5871, the Building Regulations and, for walls of timber framed/brick construction,
.
Proceed as instructed in Section 4.1 except for the following:
1. Remove the combustible material in the area shown in Fig. 3. Replace it with non-combustible material such as
Superlux Board, adding whatever support is necessary to make a flush surface.
2. Cut the hole for the flue 178mm diameter through the wall. If the outer section of the wall is non combustible,
brick for instance, the hole in that part is as specified in Section 4.1.3.
3. Measure the thickness of the combustible section of the wall. Cut the wall liner to this length, cutting at the end
without the fixing brackets. Fit the liner to the sealing plate using the screws provided. Fit the assembly to the
inside face of the wall with the top edge of the plate horizontal. It does not need to be fixed to the wall as it is held
in place by the heater.
4. Fit the wall plate to the outer face of the wall, concentrically with the liner, using the screws and wallplugs
provided. It is recommended that the plate is sealed to the wall, using a mastic compound, to make the installation
water-tight.
If the outer section of the wall is non-combustible, the wall plate is not required.
5 When determining the flue length, measure the wall thickness from the face of the wallplate
The Institute of Gas Engineers Utilization Procedure
IGE/UP/7 GAS INSTALLATIONS IN TIMBER FRAME
BUILDINGS
FLUE TERMINAL
SEALING PLATE
FLUE SEAL
WALL PLATE
WALL LINER
NOTE: To determine the flue length
measure the wall thickness from
the outer face of the wall plate
BACK OF HEATER
Fig 4































