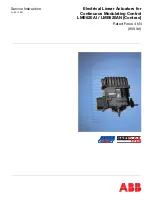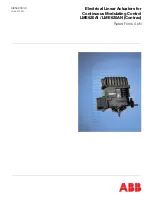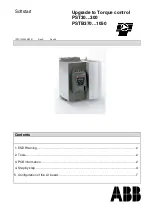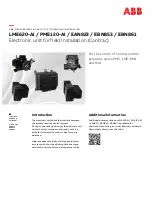
Rinnai 15
HW Demand Duo Systems OIM
INSTALLATION OPTIONS
The Rinnai Commercial Common Flue System is suitable for the Rinnai Internal Commercial Gas Continuous
Flow Water Heaters (listed on the cover of this manual) in accordance with the flue design options outlined in the
AS/NZS 5601.1 Appendix titled ‘Flue Design'. Figure 1 & Figure 2 below, illustrate typical application principles.
Figure 1. Typical Natural Draft Flue Installation - VRM/VCM-Series
ONLY
Figure 2. Typical Power Flue Installation - Both N-Series & VRM/VCM-Series
NOTE
For more information on the flue system, please refer to the Rinnai Commercial Common Flue
System Operation & Installation Manual.
RINNAI FLUE HEADER(S)
NATURAL DRAFT FLUE PIPE
SUPPLIED BY OTHERS/
ALREADY INSTALLED
CERTIFIED FLUE COWL
CONDENSATE DRAIN
WHERE NECESSARY
RINNAI ADJUSTABLE SLEEVE/OR EQUIVALENT
MULTIPLE RINNAI
WATER HEATERS
ROOF
RINNAI COMMON FLUE
INSERT TERMINAL
ENDCAP
A FALL TOWARDS THE
DRAIN IS REQUIRED
FAN FAILURE SENSING
DEVICE INTERLOCKED WITH
GAS SUPPLY TO APPLIANCES
FAN
DAMPER ADJUSTING
DILUTION AIR
MULTIPLE RINNAI CONTINUOUS
FLOW WATER HEATERS
EXTERNAL WALL
EXTERNAL WALL
FLUE PIPE SUPPLIED BY
OTHERS / ALREADY INSTALLED
RINNAI FLUE HEADER(S)
EXHAUST OF DILUTED
COMBUSTION AIR.
INTAKE OF FRESH AIR
PLANT ROOM VENTILATION
AND COMBUSTION AIR
RINNAI COMMON
FLUE INSERT TERMINAL
RINNAI ADJUSTABLE
SLEEVE / BEND
OR EQUIVALENT
(Note 1)
A FALL TOWARDS THE
DRAIN IS REQUIRED
CONDENSATE DRAIN
WHERE NECESSARY
INSTALLATION INSTRUCTIONS
















































