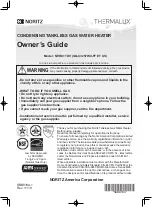
Demand Duo
™
R
-
Series Installation and Operation Manual
18
Support:
Vent connectors must be supported per the vent
manufacturer
’
s installation instructions to avoid
dips or sags in the vent and maintain the required
clearances.
Vent Connectors are relatively short runs of vent,
connecting the appliance to the chimney or
vertical vent run.
Following is a list of appropriate vent connector
material for use between the water heater and the
chimney:
Type B (B
-
Vent) Double
-
wall, U.L. listed vent pipe
Type B (B
-
Vent) Single
-
wall, U.L. listed vent pipe
Note the following when installing a vent
connector from the appliance to the chimney or
vertical vent:
Length:
A vent connector shall be as short as practical
and the appliance located as close as practical to
the chimney or vent. The maximum horizontal
length of the vent connector cannot exceed 75%
of the height of the chimney or vent. Unnecessary
bends should be avoided as to not create
excessive resistance to flow of vent gases.
Single
-
Wall Vent Connectors:
A single
-
wall vent connector must not pass
through any interior walls, floors or ceilings. A
single
-
wall vent connector must not be installed in
attics, crawl spaces or any other confined space
or inaccessible location. Maintain a minimum of 6
in. from combustibles when using single
-
wall vent
connectors.
Double
-
Wall, B
-
Vent:
It is acceptable to pass through walls or partitions
with double
-
wall, B
-
Vent.
Slope:
Vent connectors must pitch ¼ inch per foot (21
mm per meter) upward (Figure 8).
Inspection:
The entire length of the vent connector shall be
readily accessible for inspection, cleaning and
replacement.
Joints:
Must be fastened by sheet metal screws or other
approved methods.
CHIMNEY OR LISTED VENT
Vent Connector
MIN. ¼ in. (6 mm) rise
per foot
(21 mm per meter)
Figure 8: Slope
















































