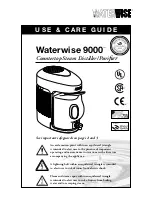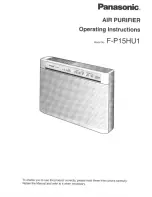
18
Fig. 16 – Outdoor Unit Clearances
6.0 REFRIGERATION CHARGE & PIPE-WORK
WARNING:
•
Both indoor and outdoor units come delivered under positive pressure
•
The Outdoor Unit is charged with sufficient R410a refrigerant for an interconnecting pipe run of 15m actual length
•
The indoor unit is pressurised with 400kPa to 700kPa dry nitrogen
•
Pipe end blanking plates must not be removed until the installer is sure the plates are not under positive pressure
•
A suction accumulator and oil separator has been fitted in the outdoor units
•
Read all instructions and notes below before starting installation
•
For flare connections please refer to section 6.2.
CAUTION:
•
Use new, clean and sealed refrigeration grade pipe suitable for R410a
•
Keep pipe ends sealed, both before and during installation, to avoid entry of moisture
•
Suspend pipes with hangers or straps and seal openings around pipe penetrations with flexible material
•
Consider pipe expansion and leave space between pipes and adjacent structures
•
Use brazing shields where required
•
When brazing in the vicinity of valves likely to be affected by heat, they shall be lagged with a wet cloth
•
All brazing operations must be completed with a small steady stream of nitrogen passing through the pipe-work to
limit scale build up and moisture contamination
•
Never use the unit compressor as a vacuum pump











































