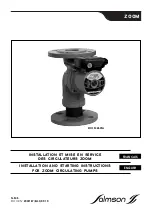
42
Venting
INSTALLATION INSTRUCTIONS
Venting for Direct-Vent Water Heater (cont.)
Alternative Horizontal Vent Installations
Alternative horizontal vent termination kits are commercially available. Please refer to the instruction sheet packaged
with the kit for complete installation instructions.
Air
Inlet
Exhaust
Outlet
Pipe
Support
Strap
12"
24"
Max.
Concentric Vent
Termination Kit
For information about termination kits, refer to "If You Need Service" on page 26, "Call for Assistance" for the
telephone number to speak to a Customer Service Representative.
Optional vent diagram (no kit
required)
Exhaust Vent
Pipe
Air Intake
Pipe
Inspection
Access Panel
(Optional)
Inspection
Access Panel
(Optional)
Ceiling
1"
from wall
is recommended
To Suitable Drain
Condensate
Drain
Upward Slope
to Termination
Condensate
Trap
Flat
Termination
Kit
Air Intake
Vent
Exhaust
Vent
Exhaust Vent
Pipe
Air Intake
Pipe
Inspection
Access Panel
(Optional)
Inspection
Access Panel
(Optional)
Ceiling
To Suitable Drain
Condensate
Trap
Upward Slope
to Termination
Condensate
Drain
Flat Horizontal
Termination Kit
(this termination can
be rotated)
Summary of Contents for RTGH-84DVLN-2
Page 27: ...INSTALLATION INSTRUCTIONS FOR THE CONTRACTOR 27 Installation ...
Page 58: ...58 INSTALLATION INSTRUCTIONS Wiring Diagram Electrical ...
Page 80: ...80 NOTES ...
Page 81: ...81 NOTES ...
Page 82: ...82 NOTES ...
















































